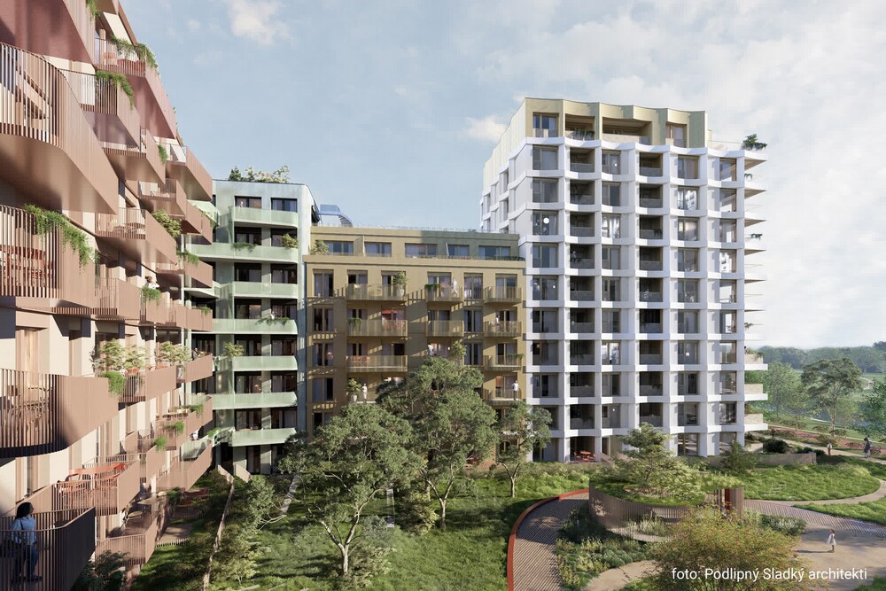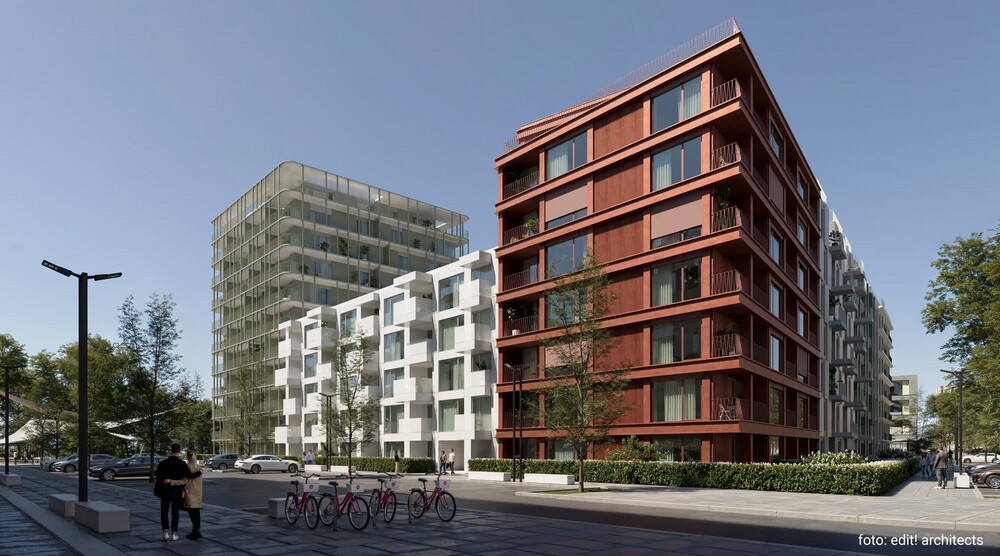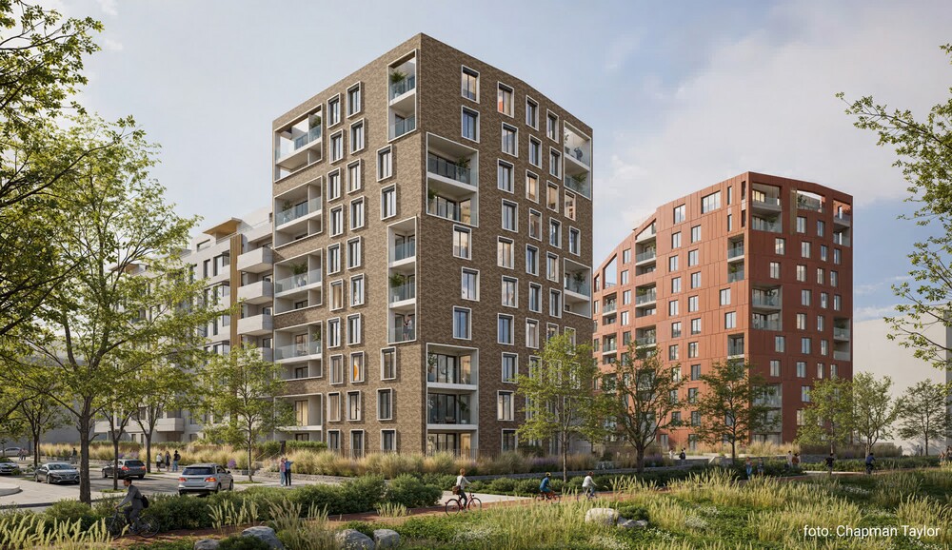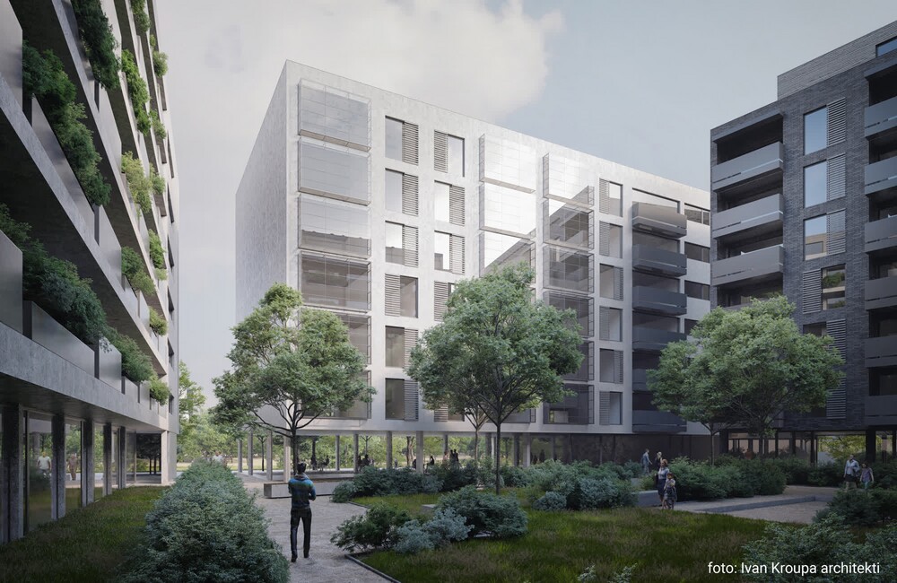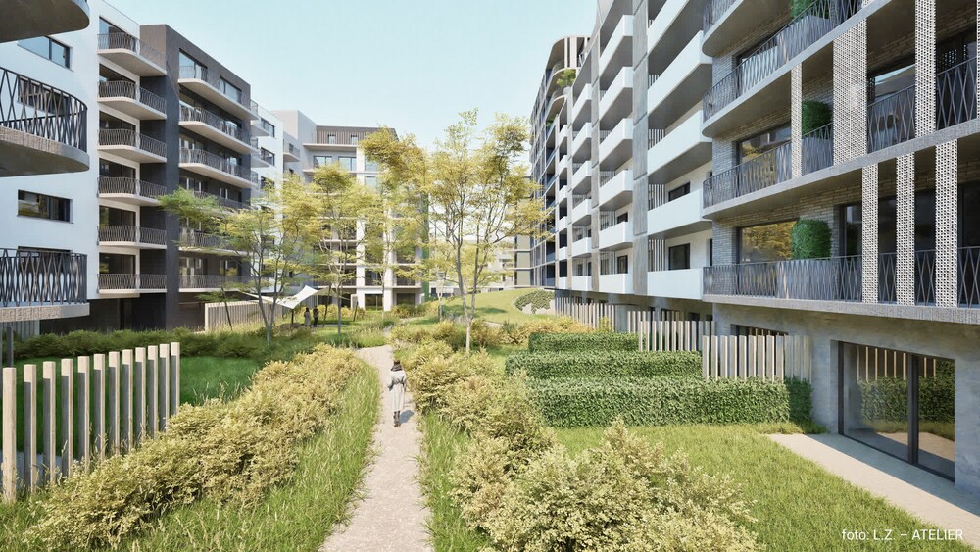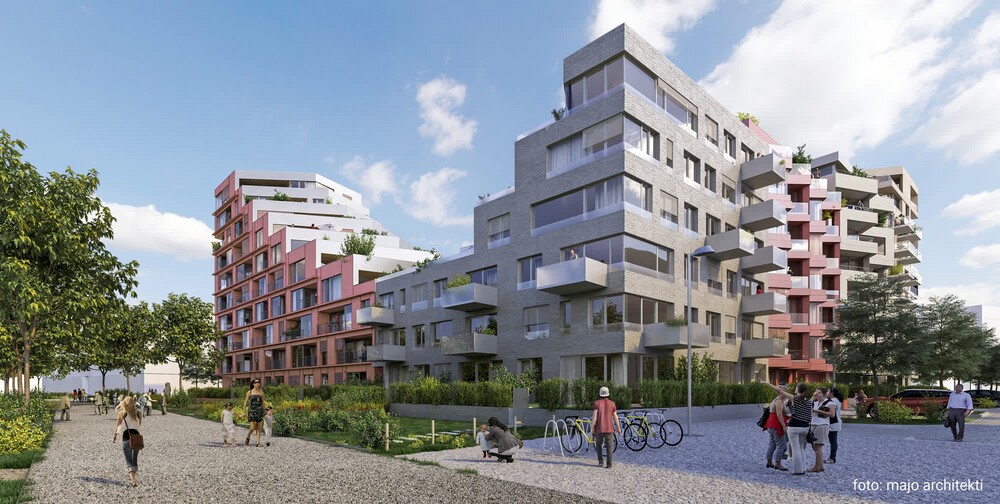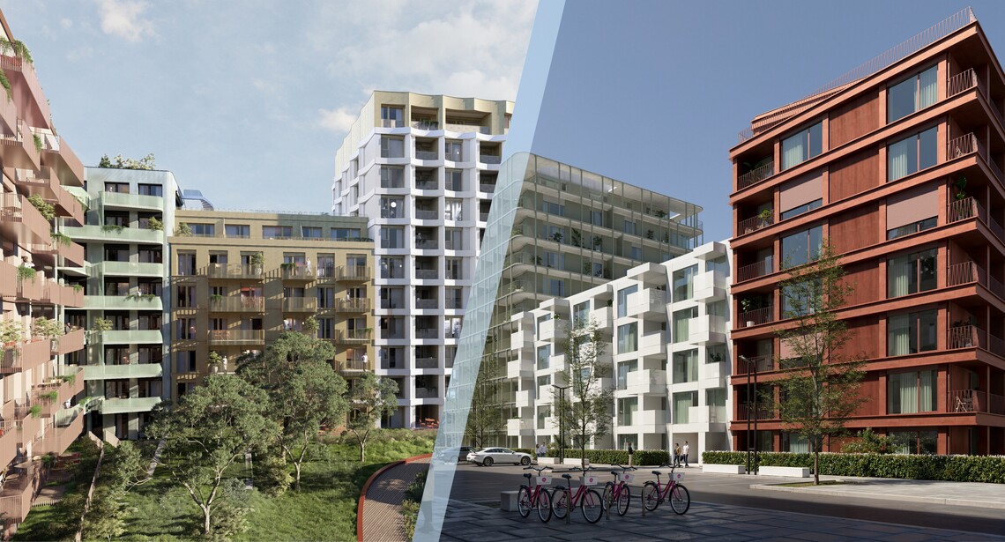Eight Rohan City architectural teams to be joined by two more. The Podlipný Sladký architekti and edit! architects studios will participate in the continuation of the project
PRAGUE, 21 January 2025 – The Podlipný Sladký architekti and edit! architects studios will design the next phase of the Rohan City urban development project by Sekyra Group. The studios were selected by an independent jury in a competition workshop. As part of the assignment, the architects were asked to design a residential block to include approximately 350 apartments and form part of the third phase of the Rohan City project. The project is being built on 21 hectares of former brownfield land in Prague 8 and is scheduled for completion by 2035. The total costs will exceed CZK 20 billion.
The competition workshop was announced by Sekyra Group at the end of last September. The architects’ task was to develop a conceptual urban and architectural design for the D.VI residential block of the Rohan City project. Six architectural studios took part in the competition: Chapman Taylor, edit! architects, Ivan Kroupa architekti, L.Z. – ATELIER, majo architekti and Podlipný Sladký architekti.
“As with other Sekyra Group projects, we want Rohan City to involve multiple authors so that the development gains a natural architectural diversity. Eight architectural teams are currently working on Rohan City, and will be joined by the two winners of the competition workshop. Our goal is to create a natural urban environment at Rohan. We are striving to create a feeling of home and build a truly functional district with shops, a school, parks, apartments and modern office space,” said Leoš Anderle, CEO of Sekyra Group.
The architects’ competition entries were judged by an independent jury composed of representatives of the Prague Institute of Planning and Development (IPR), the Prague 8 municipal district and other experts. The jury was chaired by architect Martin Krupauer, co-founder of the A8000 studio, and its other members were Ivo Herman, head of the Planning and Development Department of the Prague 8 municipal district; Jitka Romanov, advisor to the deputy lord mayor of Prague; Michal Šourek, professor at the Department of Architecture of the Faculty of Civil Engineering at the Czech Technical University in Prague; and Leoš Anderle, CEO of Sekyra Group. In early January this year, the jury selected the winners, namely the Podlipný Sladký architekti and edit! architects studios.
“The jury likes the semi-open inner courtyard and the placement of the buildings, including the height accent, which respects the surroundings and the future primary school. At the same time, it appreciated the design for the facades of the individual residential sections, highlighting the structural division of the southern facade. According to the jury, the design forms a harmonious whole,” said the jury about the design by Podlipný Sladký architekti. The jury praised the design by edit! architects for, among other things, the quality of the interior environment. “The buildings are designed with a high degree of efficiency. The presented layouts demonstrate the architects’ experience with this type of development. The jury praised the architectural detail of the facades and the design as proof that a single architectural team is capable of designing diverse yet harmonious architecture,” it said in its evaluation of the design by edit! architects.
Podlipný Sladký architekti designs residential, civic and commercial buildings, urban complexes and interiors. It has specific know-how in the design and implementation of low-energy and passive residential buildings and the implementation of energy-saving technologies. Edit! architects focuses on premium residential and commercial projects with an overlap into public space. The studio is also collaborating with Sekyra Group on the Smíchov City project.
The Rohan City project residential block, known as D.VI, the final design of which will be created in collaboration with the winning architectural studios and be a combination of their ideas and visions presented in the competition, will be located between the future Husserlova, Derridova and Carnapova streets. To the north, it will be bordered by a cycle path and the planned Maniny Park. The gross floor area of the block is 25,000 square metres. The block, which will be further divided into individual buildings, will feature luxury apartments with layouts ranging from 1+kk to a spacious 4+kk. All the apartments will have a balcony, loggia or front garden. A courtyard with greenery will be available to both residents and the public. “One important competition criterion was that the design had to be in harmony with the existing buildings in the area, as defined by the urban study with regulatory elements by architect Pavel Hnilička,” Leoš Anderle added. Around 800 people will live in this residential block with approximately 350 apartments.
Construction of the first phase of the Rohan City project began in 2021. Four residential buildings with 220 apartments have already been completed. Two buildings, called Diamanty Karlín, were designed by internationally acclaimed architect Eva Jiřičná and architect Petr Vágner with the AI - DESIGN studio. The other two buildings, called Riviéra Karlín, were designed by architects from EBM Expert. The residential section is complemented by two architecturally distinctive office buildings by Eva Jiřičná (A1) and Jakub Cigler (A2), which also serve as a barrier to noise from the busy Rohanské nábřeží street.
Building A1 has already been completed and is now the new Sekyra Group headquarters. Construction of the A2 office building, the future headquarters of Banka Creditas, will begin this year. Construction will also begin this year of two luxury residential towers with unique views called Vision Karlín, based on a design by architects Eva Jiřičná and Petr Vágner, and which are part of the first phase of the Rohan City project. This year will also see the start of the second phase of the Rohan City project, which is closest to the city centre, namely the construction of additional residential buildings for both the individual and rental markets.
Rohan City aims to become the new green heart of Prague. According to the plans, almost half the site will be made up of parks and public spaces. The existing cycle path will be converted into a wide promenade, which will connect to the future extensive Maniny Park prepared in cooperation with Prague City Hall and the Institute of Planning and Development. This will be a park of citywide importance, retaining the character of freely growing greenery and comparable to Stromovka Park. In front of Invalidovna, it will connect to the Kaizlovy sady orchards and continue along the river promenade, which will form the axis of the entire project.
There will be shops, cafés, services, areas for relaxation and sports, and of course a school. The school is planned, in cooperation with the Prague 8 municipal district and the City of Prague, between Carnapova, Millova and Kohákova streets and the adjacent cycle path, and will accommodate up to 800 children. The Rohan City project should be fully completed by 2035. It will provide housing and jobs for 11,000 people. The total investment will exceed CZK 20 billion.
