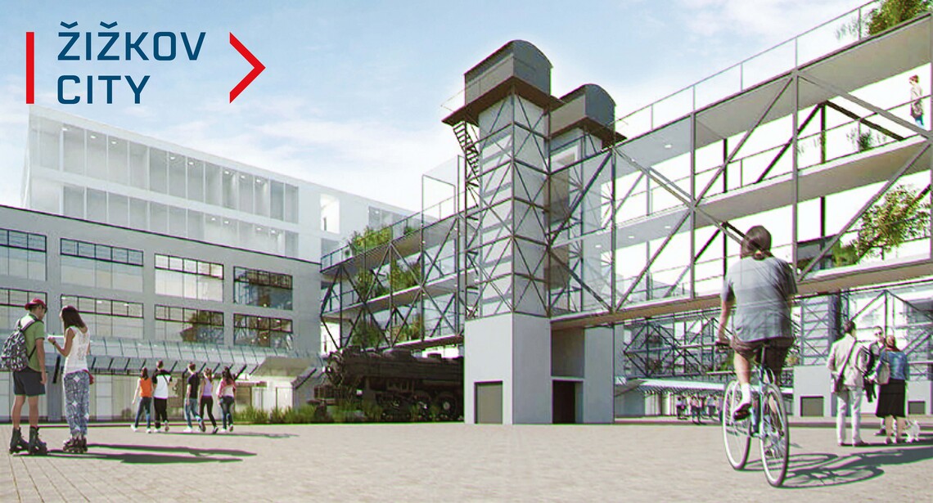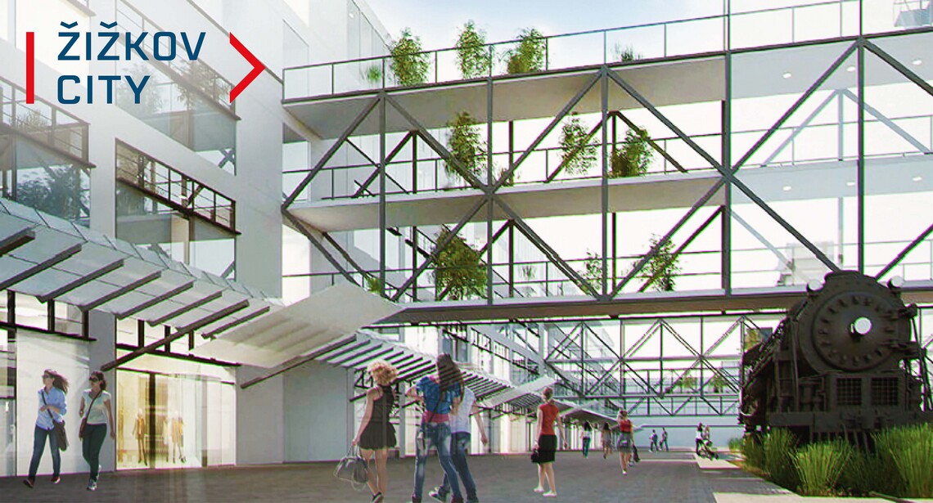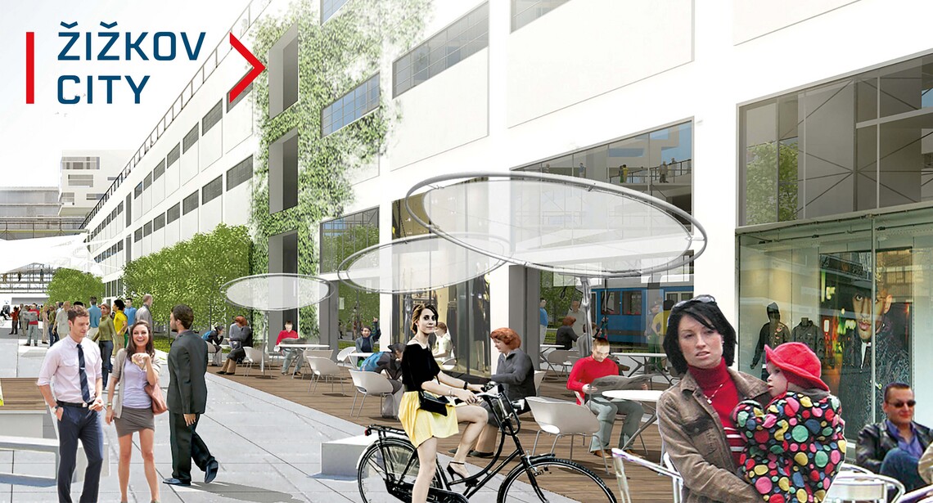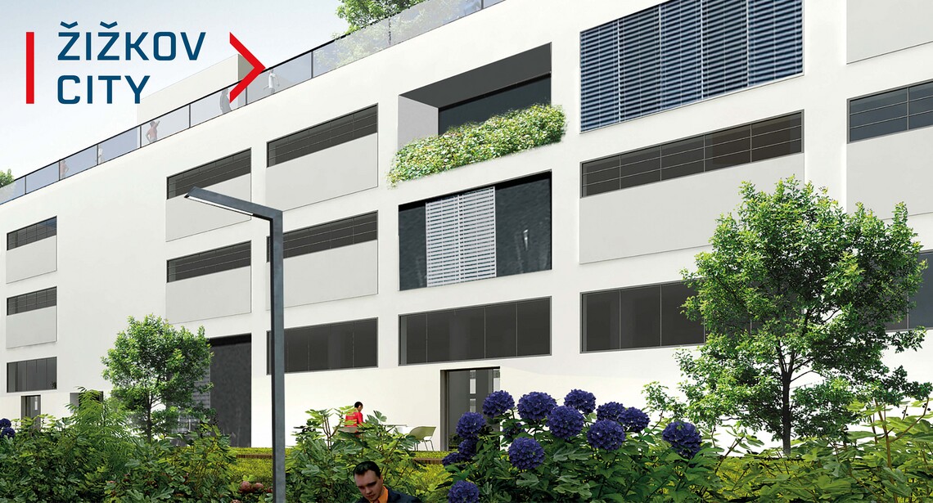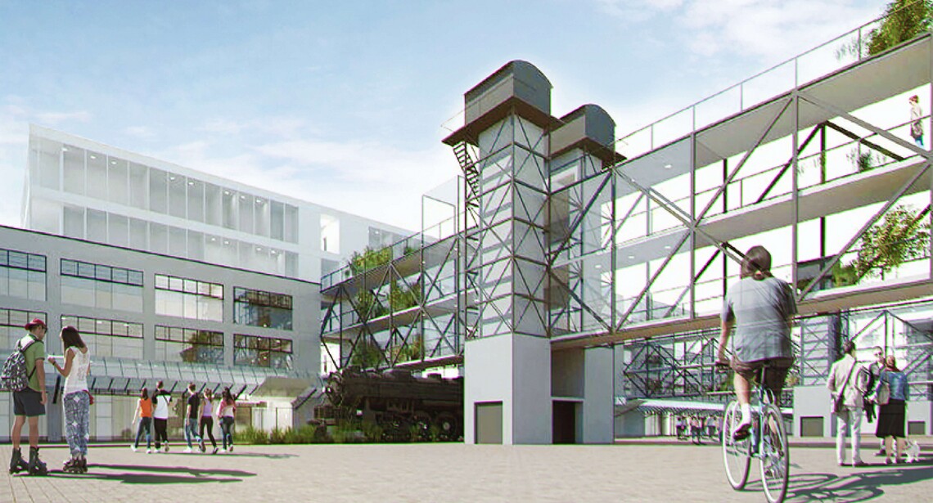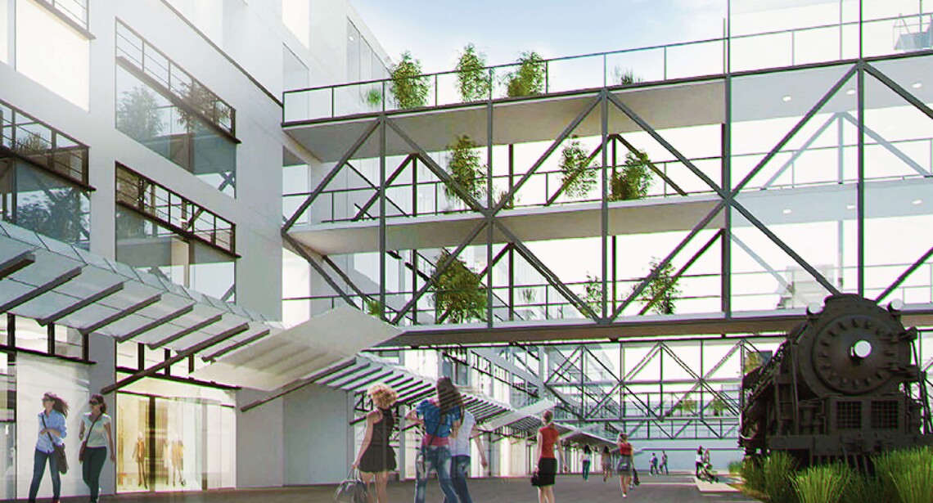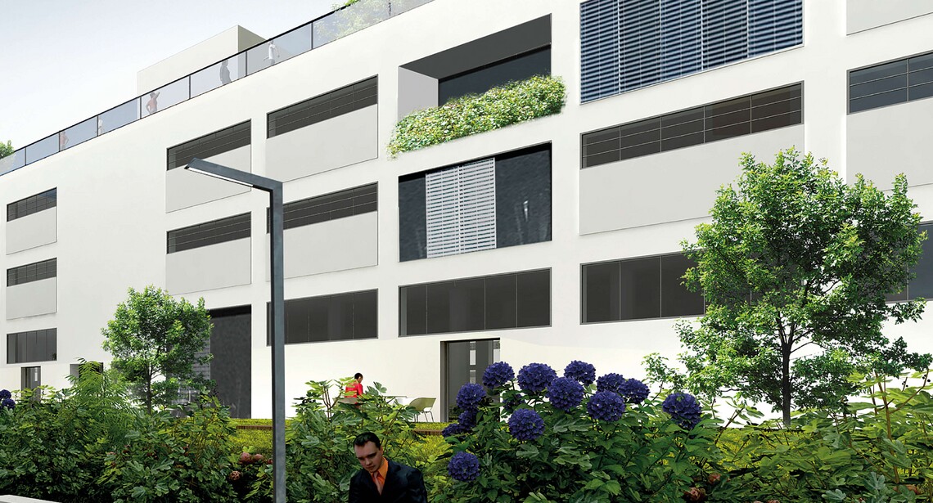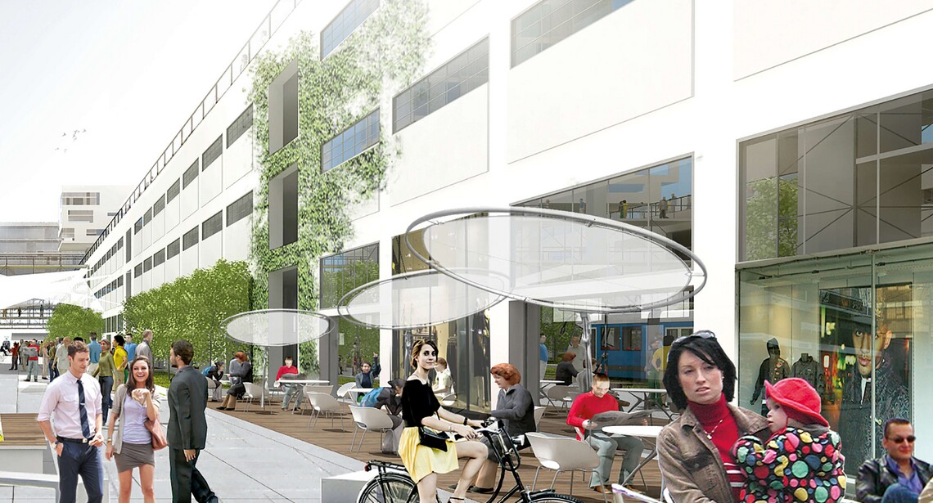ŽIŽKOV CITY
Welcome to the new Žižkov City district. What will it look like?
Prague’s brownfield sites are starting to change into a new, multifunctional districts. The Sekyra Group will participate on the project at the Žižkov City site, which has a mostly residential character. The dominant feature heart of the site is a listed Functionalist building, part of the Žižkov goods station.
The Žižkov goods station has a total area of 30 hectares and the Sekyra Group will collaborate with two other developers, Penta and Central Group, on its future form. It is expected that 7,500 new flats will be built at the location over the next few years; 3,000 of these, including civic amenities and a significant proportion of greenery, will be built by the Sekyra Group.
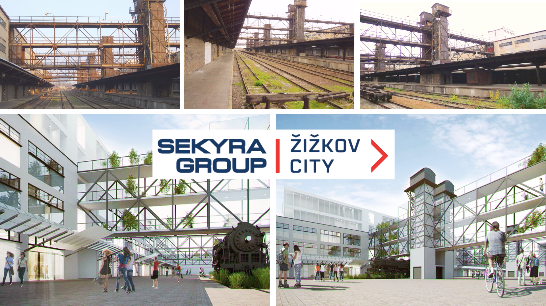
What it will look like
The entire new district will have a mostly residential character. More than half of the area is occupied by a listed industrial station building with 60 000 m2 of usable area. After its revitalisation, it will be the cultural and social centre of the entire locality, and a new square of truly generous dimensions will grow up between its branches: it will have the same area as the upper half of Wenceslas Square, making it a public space of city‑wide significance and one of the largest squares in the whole of Prague. The business and social components of the project will be concentrated around this area.
From the square a strip of greenery will follow the path of the original railway and run along the entire site. A tree‑lined street, forming the north‑south axis of the site, will be built at right angles to it between U Nákladového nádraží and Malešická streets. The residential part of the site will be shielded from the busy Jana Želivského street by the administrative building of the National Film Archive in the front part of the Functionalist building, which in the past also served as the administration building. A safe barrier will be built towards the busy Jana Želivského Street; this may be composed of apartment blocks oriented to one side, a hotel, or student accommodation.
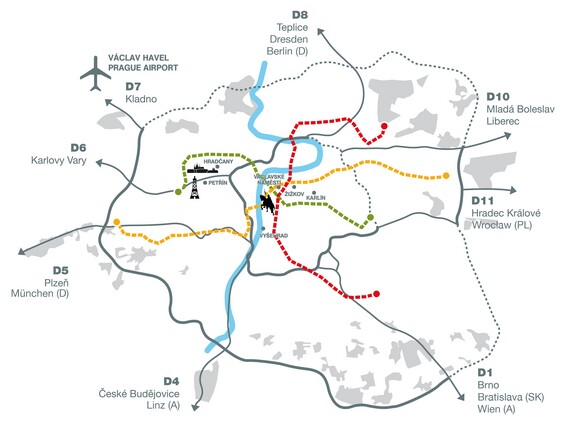
An exceptional station building
We, in cooperation with the City of Prague and the Ministry of Culture, are seeking a use for the building, which, following the planned roof extension, will offer approximately 60,000 m2 of floor space after the planned roof extension. We are emphasising a lively, functional ground floor and are currently working on a variant whereby the front of the building, running along Jana Želivského street, will be occupied by the National Film Archive, which will also move specialist workplaces, a library and the Ponrepo cinema to Žižkov. It is envisaged that a school will be located in the south wing, possibly with a gym in the extension. Apartments will be built in part of the building, and we are also considering the integration of private education and healthcare facilities and a studio office, possibly in the form of a co‑working centre.

