SMÍCHOV CITY – SM8
Introducing SMÍCHOV CITY residential block SM8
SM8 follows up on the already completed SM1/2 and SM3 residential blocks, and comprises a total of 12 residential buildings. It is part of the Smíchov City project, which aims to offer residents modern living with a high standard of finish, and is equipped with state-of-the-art technology. Its location in the city centre is an undeniable advantage. The exclusive apartments will be complemented by a functional urban ground level with shops and services. Trees will be planted in the streets to make the climate more pleasant and provide cool shade on hot days. The block is adjacent to Madeleine Albright Boulevard, designed as a pedestrian park, and the future Alice and Anna Masaryk Park.
Concept description
When designing the Smíchov City project, we were inspired by the characteristic buildings of Smíchov, which consist of classic 19th-century city blocks on an orthogonal street grid. The new development continues this urban structure, not only in terms of scale and height but also in the varying sizes of the individual buildings and their unique features. No two are alike. Our goal was to build a new district on this former railway brownfield site to offer pleasant living and working conditions, but also to be a place for people to meet, relax and enjoy culture. The Smíchov City project includes two large new parks that will provide a quality, peaceful public space.
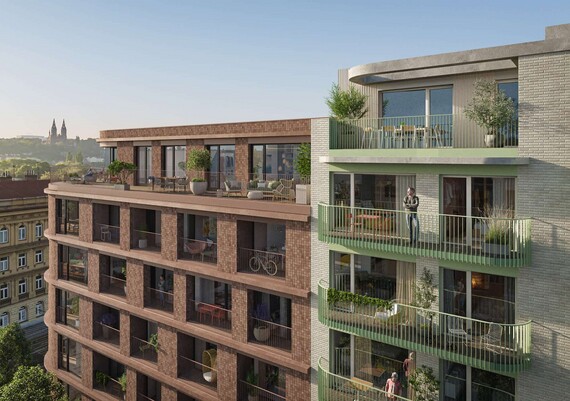
Architectural design
The SM8 residential block follows up on the existing Smíchov development. The traditional residential buildings in this area are characterised by their layout, namely a staircase-type of residential building without long corridors, and rich stucco decoration on the facades. The Smíchov City project preserves these attributes. The planned buildings are adapted to the smaller structure of the existing development. Instead of large residential complexes connected to a single communication core, we are working with a series of residential sections comprising individual buildings. This guarantees both the pleasant scale of a typical Smíchov street, where residential buildings and shops alternate, and the optimal number of apartments to a single communication core, thus helping create more personal neighbourly relationships.
All the buildings have interestingly structured, original facades. The aim is not only to enrich the street frontage, but also to ensure sufficient convenience and privacy for residents. The individual buildings in the SM8 block were designed by four architectural studios: A69, edit!, LZ ateriér and Chapman Taylor architects. Their layout has been chosen so that each is adjacent to those designed by the other studios.
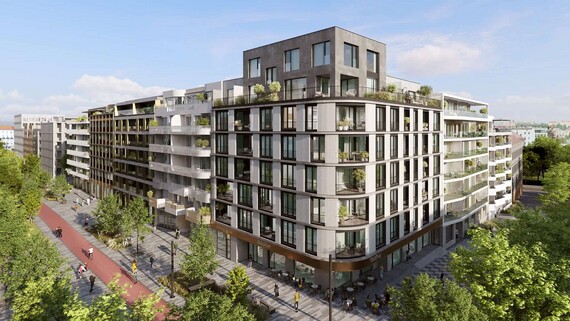
Individuality above all
The large number of architectural teams involved in designing the buildings ultimately promises a diverse approach to the layout of the individual buildings and the facade designs. The designers gave each building an individual and original look. The result is a very diverse mosaic of architectural designs. This was also the case in the past when the city evolved organically. Different materials and architectural expressions are used for the individual facades. The vast majority of the apartments have balconies, loggias, terraces or front gardens, creating an intimate filter for the residents facing the street. All the buildings have recessed floor plans on the top floors, which feature luxury apartments with spacious terraces and beautiful views.
Barrier-free access
All the buildings meet barrier-free requirements.
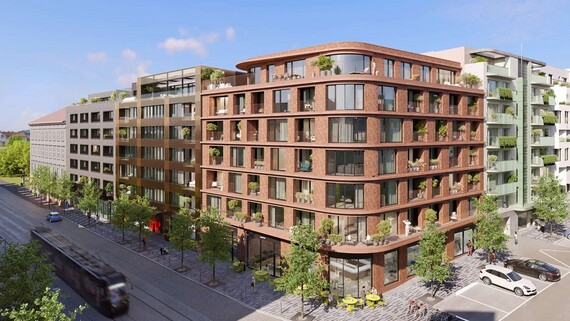
Peace and quiet in the centre of the city
The inner courtyard of the residential block is designed to serve all the buildings and is conceived as a communal garden offering a wide range of leisure activities, flexibly responding to the design of each building and the different heights of the terraces and garden entrances. The design of the inner courtyard features a combination of private, semi-private and communal spaces. It will be a place to meet, rest and relax.
Everything in one place
New restaurants, shops and service outlets will be created on the ground-floor commercial premises. There is a supermarket in the neighbouring block SM3. We will take into account the widest possible variety of uses for residents when leasing the commercial units.
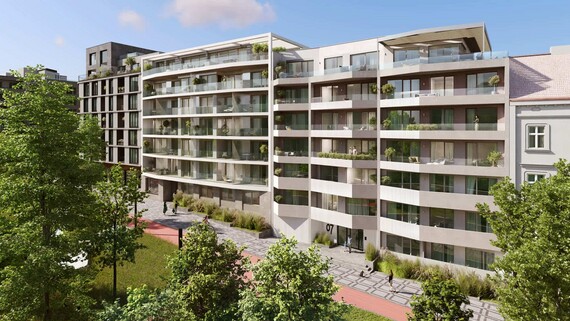
Apartments for everyone
The apartments in block SM8 have been designed to suite everyone, no matter their preferences and financial options. You will find everything here in terms of layout – from small 1+kk studios to large 6+kk apartments with beautiful views of Prague. There are plenty of parking spaces, technical facilities and storage rooms in the building basement. The most exclusive apartments are on the top floor, and some of these offer unique views of Vyšehrad. All the apartments are designed to a high standard, which applies to both surface materials and equipment such as underfloor heating and air conditioning with recovery. The standard of the apartments can, of course, be adapted to the needs of their future owners. Just contact our sales team.
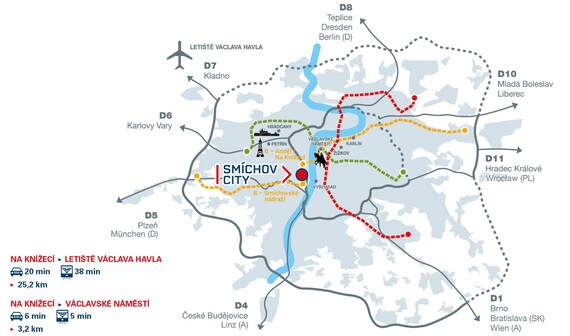
Individual sections of building SM8
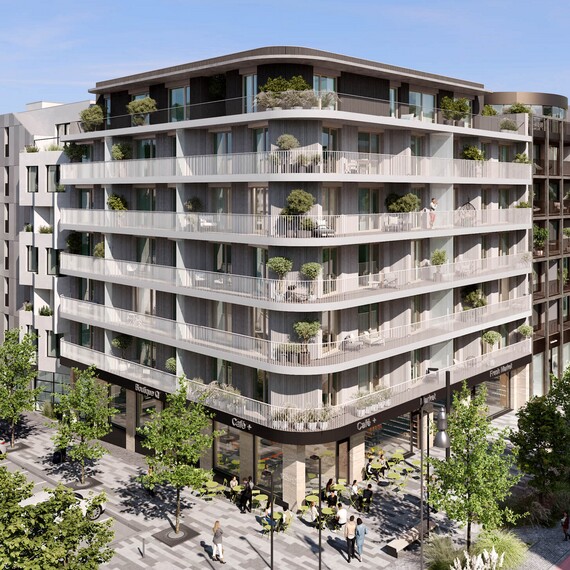
SM8-01
The corner section connects the newly emerging city boulevard and Šiklové street. The rounded corners of the architectural design aim to visually reduce the dimensions, while the continuous lines of the balconies accentuate the corner and tie together the individual wings of the neighbouring blocks. The individual parts of the residential facades have eccentrically oriented windows facing the sunlight. This not only provides privacy, but also adds dynamism to the facade through the play of light and shadow. The interior layout of the ground level is subordinate to its exposure to the boulevard. In addition to the entrance to the commercial unit, the ground level also features a passageway to the inner courtyard from Šiklové street. The ground level is accentuated by stone cladding connecting to the entrance passage of the building. The facade of the residential floors is designed with a structured, vertically divided plaster finish which, together with windows in the same shade, highlights the plasticity of the building.
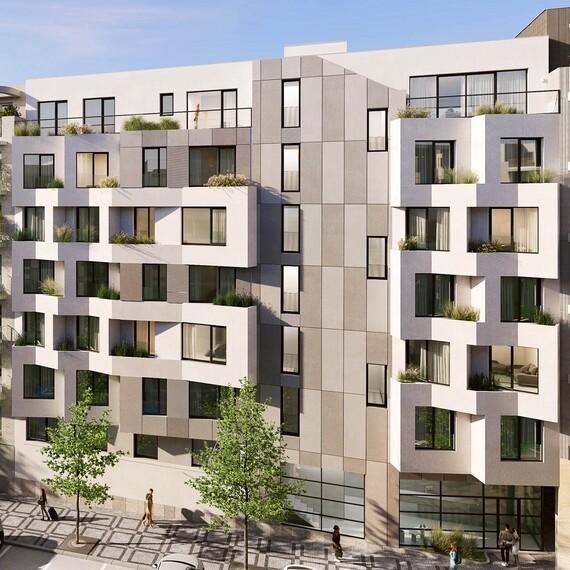
SM8-02
The street facade of section 02 faces the quiet Šiklové street. The original design of the facade consists of a checkerboard pattern of bay windows, creating a distinctive spatial composition. Glass-cement panels are used on the facade in combination with traditional plaster. The ground floor of section 02 houses a central reception area that will provide services to residents of the entire block. The south facade facing the inner courtyard features spacious loggias and balconies. The facade is designed axially, with great emphasis on user privacy.
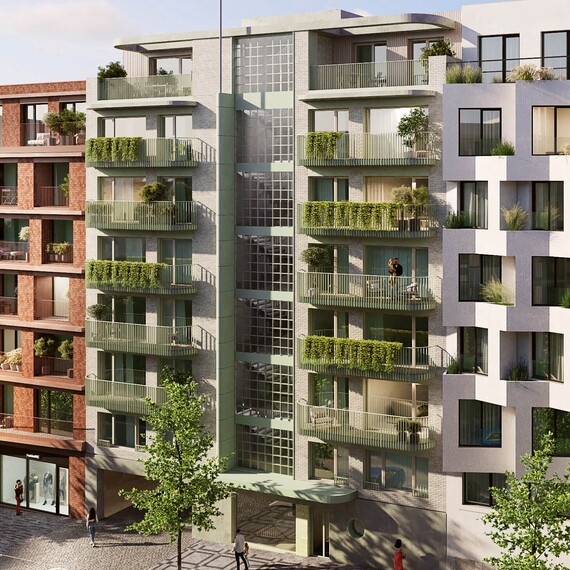
SM8-03
The section is located in a row of residential buildings on Šiklové street. It contains the main entrance to the underground garages. The architectural design seeks to draw on the poetics of the First Republic residential buildings of Smíchov, with curving terraces to soften and add playfulness to the overall volume of the block and gently integrate the building into the street. Green elements in the form of continuous built-in flower planters are integrated into the balconies. The foyer leading to the main staircase is connected to the pedestrian walkway on Šiklové street. The building is connected to the inner courtyard on the first floor, and the ground level is visually enhanced by stone cladding in the entrance and driveway areas.
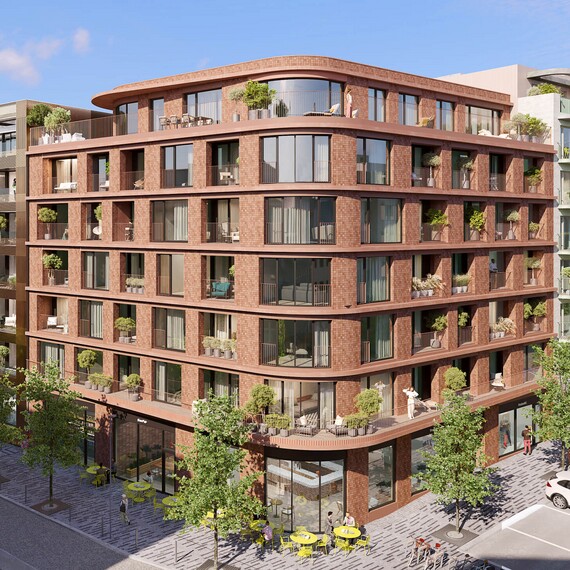
SM8-04
This section is unique thanks to its corner location at the intersection of Šiklové and Nádražní streets. The rounded corner and continuous balcony on the first floor are distinctive features of the facade, making the building easily distinguishable from those surrounding it. The ground level faces the street and features large display windows, making it ready for use as shops or restaurants. The other floors contain apartments ranging from 1+kk to 4+kk in size, each with a spacious loggia, terrace or balcony. The building facade is brick-coloured, which is also reflected in most of the details, including the interior of the common areas. It is irregularly divided by pillars, cornices and loggias.
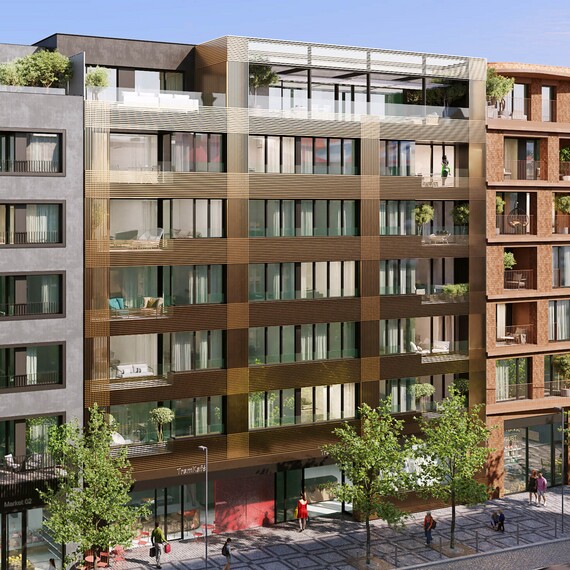
SM8-05
The SM8-5 building faces Nádražní street and, together with the adjacent buildings in the block, completes the missing half of the street profile of this important Smíchov thoroughfare. On the other hand, the inner courtyard facade faces the quiet area of the largest block of the Smíchov City project. The building facade is designed as a modern reminiscence of functionalist facades with strip windows. The exclusivity of the building is emphasised by the material design of the facade, which is composed of square-section aluminium rods forming a large spatial grid. Each large opening in the facade grid defines a separate apartment. The regularity of the grid is enlivened by atypical positioning on the ground and top floors, where it is connected into larger units. The ground floor houses two commercial units and the building entrance. There are five apartments on each typical floor. The apartments on the second floor feature front gardens with terraces on the courtyard side. Each apartment has an outdoor space – a loggia or terrace. On the top floor, there are two luxury apartments, oriented in opposite directions so as not to disturb each other.
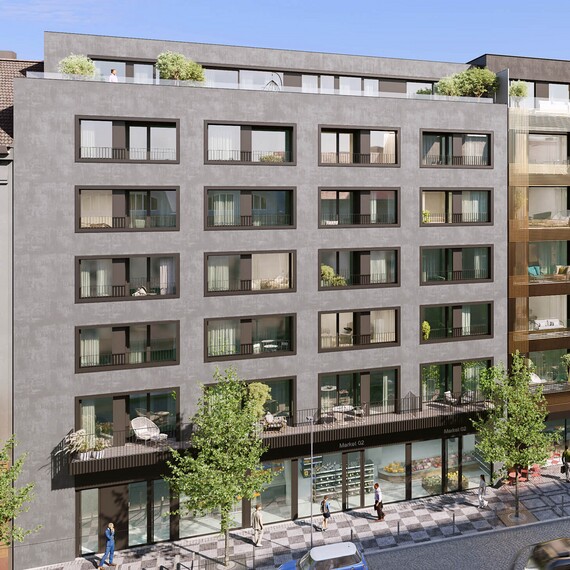
SM8-06
This residential building is located on the existing Nádražní street. The facade facing the street is designed with a lower continuous parapet to reduce street noise as much as possible, while allowing unobstructed views from the windows, even when seated. The building contains apartments ranging from 1+kk to 5+kk in size. A 5+kk penthouse is located on the recessed top floor. Each apartment offers access to a loggia, balcony or terrace. The street facade on the 1st floor is complemented by a continuous balcony, which serves as a cover for the entrance to the building and the retail units. The courtyard facade consists of strip windows, from which each apartment has access to a continuous balcony. The apartments on the 1st floor take advantage of their location to offer private gardens.
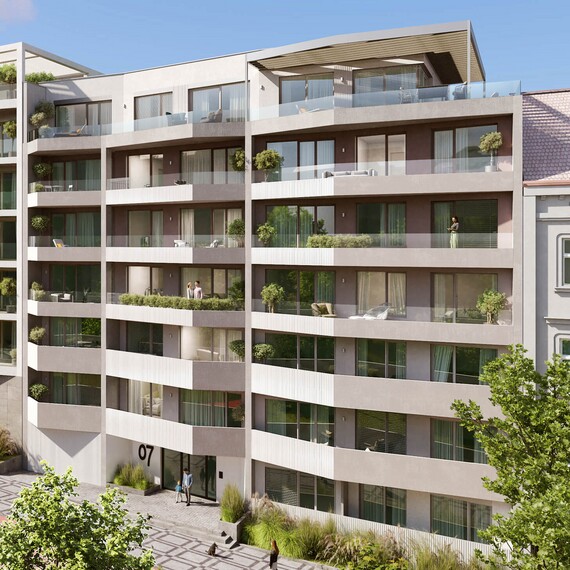
SM8-07
Section 07 faces south with views of the adjacent park and Smíchov railway station. The upper floors will offer beautiful views of Vyšehrad and Podolí. The main facade consists of generous polygonal loggias with large windows that allow maximum connection between the interior of the residential units and the park. The secondary facade is slightly broken up along the vertical axes. In addition to these loggias, section 07 is unique in its use of colours on the facade. These colours are used on the recessed walls of the loggias and window frames. They darken towards the top, subtly accentuating the horizontal character of the facade, with the gradation of the colour tone emphasising the unique character of the building. Greenery forms an important part of the building, and features on both the ground level and in the entrance area.
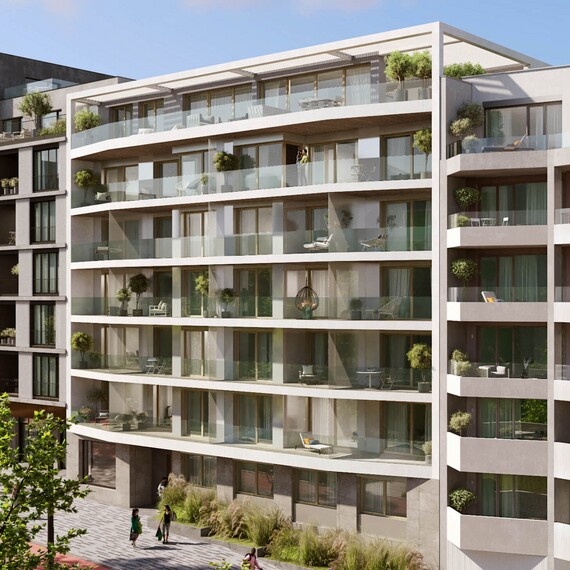
SM8-08
This section is located on the southern front of the residential block facing the park and is not restricted by any other residential block. The resulting benefit of an unobstructed view even from the lower floors influenced the design of both the building and its facade. The layout is designed so that most of the apartments and their living areas are oriented towards this facade and feature generous balconies. The main feature of the facade is the continuous, gently curved balcony cornices with glass parapets. In the secondary part of the facade, a combination of maximum glazing alternates with decorative glass facades between the windows, creating a luxurious all-glass facade that matches the quality of the view. In contrast to the grey-white tones of the facade, the window material is in a light ash shade. The facade is lined by a subtle frame around the perimeter. The glazed, elevated building entrance is emphasised by the recessed part of the ground level. Stone cladding is used on the ground floor, giving the building a clear foundation in contrast to the glass facade. From the entrance hall, a view of the inner courtyard opens up through the entrance landing and the main staircase.
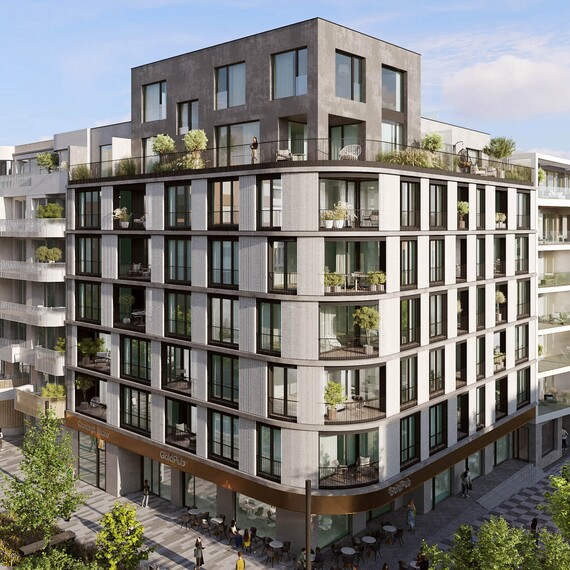
SM8-09
The SM8-9 building benefits from its exclusive south-western corner location, situated at the intersection of a pedestrian boulevard and a park. The building's appearance is defined by rounded corners, emphasised in turn by exposed continuous ceiling slabs that delimit the loggias and French windows. These are separated by perforated metal panels. The building corner is accentuated by the dominant elevated mass of the 7th and 8th floors. The ground level of the building is set back from the street line, creating a covered space that can be used, for example, as front gardens. The ground level is used for commercial premises, ideally with a café or restaurant, and also for access to the building. A typical floor has six smaller or four larger apartments, each with a loggia or balcony. On the top floor, there are three apartments with terraces, while the corner apartment is a duplex with magnificent views and roof terraces.
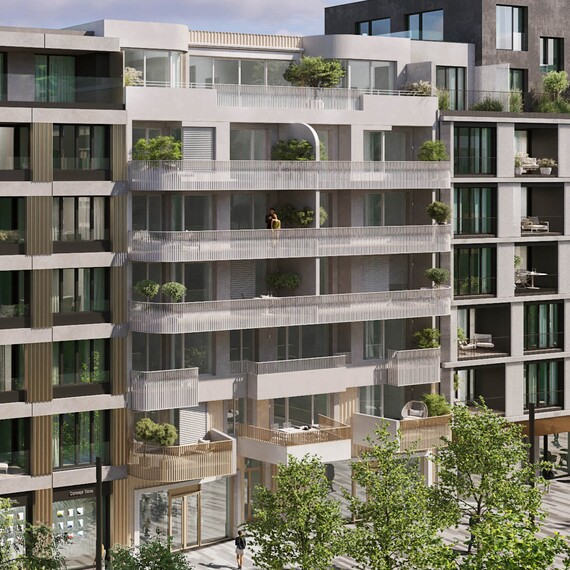
SM8-10
The front of section 10 is located at the intersection of a pedestrian boulevard and a new street. It thus forms the visual end of this street, so the building was designed as an accent within the facade of the block as a whole. This accent was achieved through a strong axially symmetrical layout, the organic design of the elevated ground level, and distinctive continuous terraces with designer railings on the upper floors. The street facade faces west, with a view of the western green horizon with the Santoška and Vidoule hills, among others. Due to its orientation towards the boulevard, great attention was paid to the design of the commercial floor and foyer. Rounded shapes are also used in this entrance area, continuing the Prague tradition, maximising the visibility of the entrance from different angles and attracting attention. To highlight the commercial ground floor, the facade features profiled plaster in combination with stone cladding.
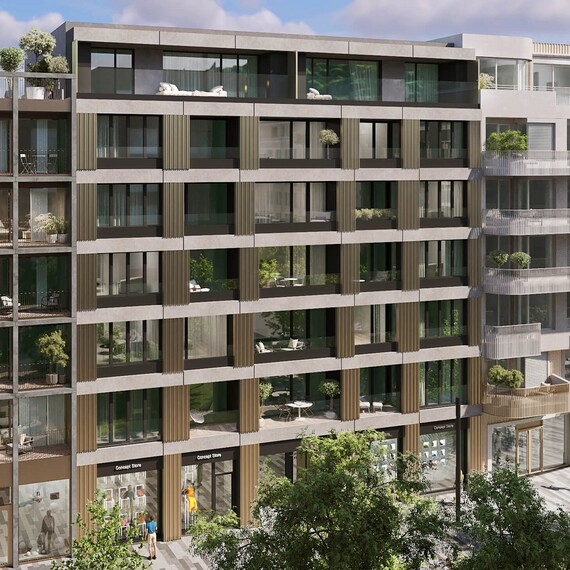
SM8-11
The SM8-11 building is a medium-sized, east-west oriented section located on a pedestrian boulevard. The inner courtyard facade is oriented towards the quiet area of the largest block of the Smíchov City project. The building has six above-ground floors and one recessed floor. The ground floor of the building features two commercial units and the building entrance. The lower floors contain five smaller apartments with loggias. The upper floors feature three larger apartments, and the recessed floor has two exclusive apartments with terraces. The courtyard facade is enlivened by a risalit protruding significantly into the courtyard garden, which contains atypical living spaces with loggias. The street facade is defined by glass-concrete cornices, complemented by low metal-clad window sills. Vertical perforated metal panels are installed between the glass-concrete cornices.
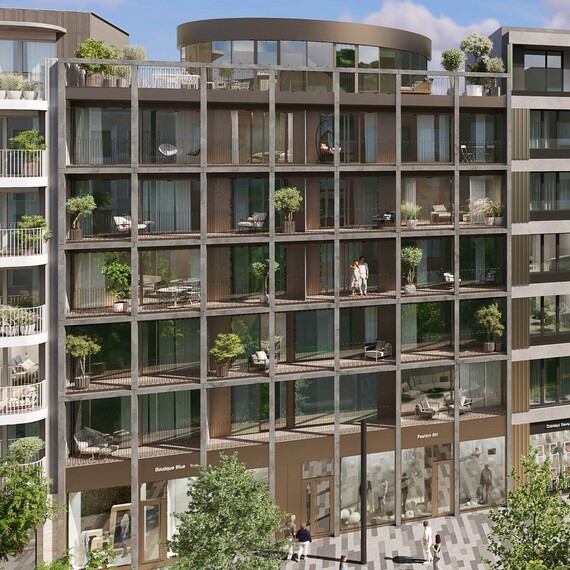
SM8-12
This residential building is located in a newly designed block, and its street facade is oriented towards the boulevard, which forms the main axis of the entire area. The ground level of the building faces the boulevard and houses retail units and a foyer. The upper floors feature spacious apartments ranging from 2+kk to 4+kk in size. All the apartments have living rooms oriented towards the boulevard. The street facade of the building consists of a protruding concrete structure composed into a precise grid. The first layer of the facade features continuous loggias accessible from the living rooms. In addition to the concrete structure of the loggias, the rounded railings are also a significant feature of the building.


