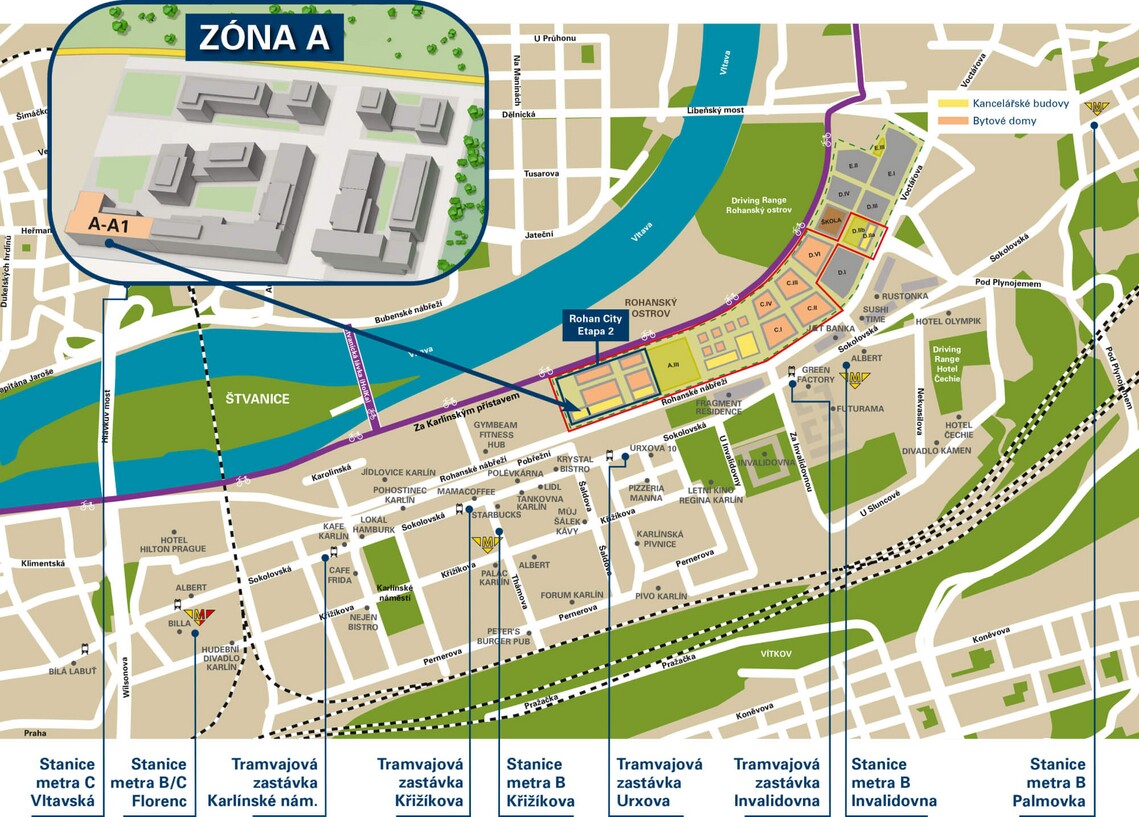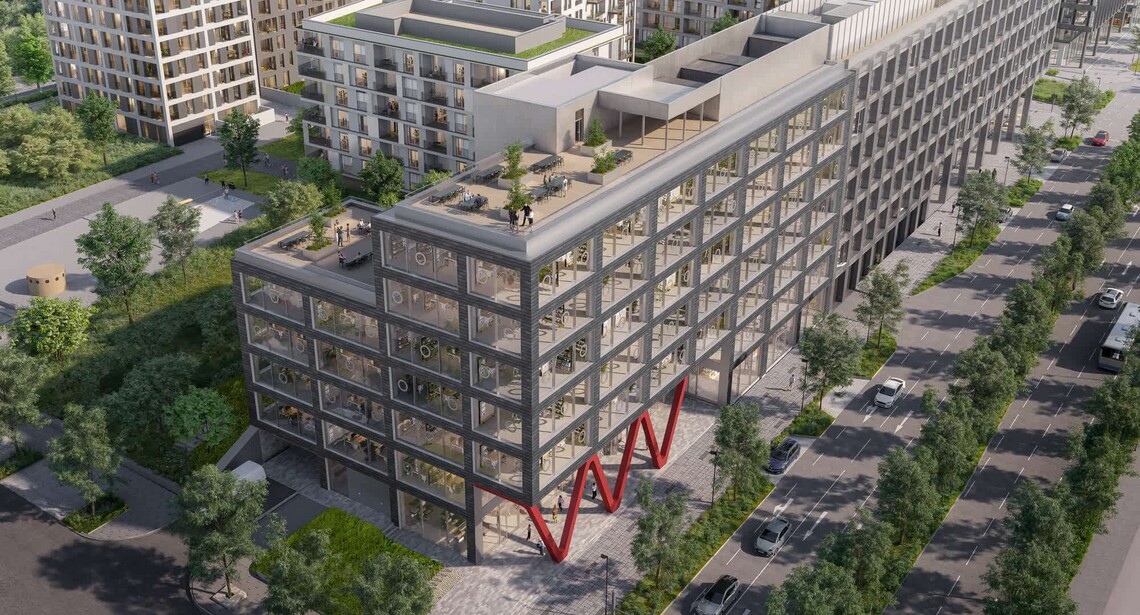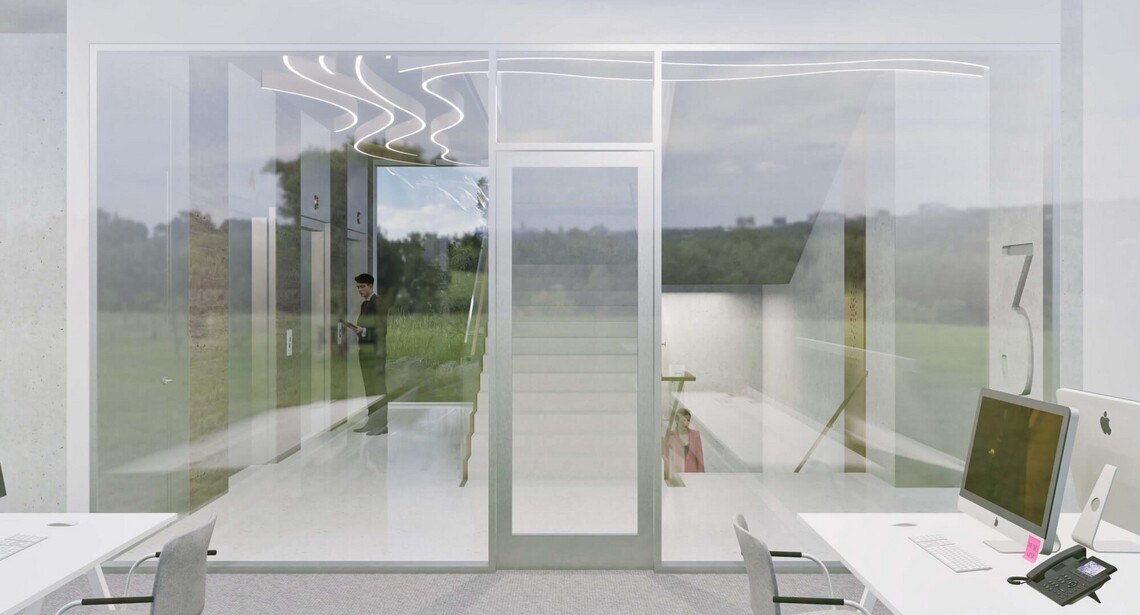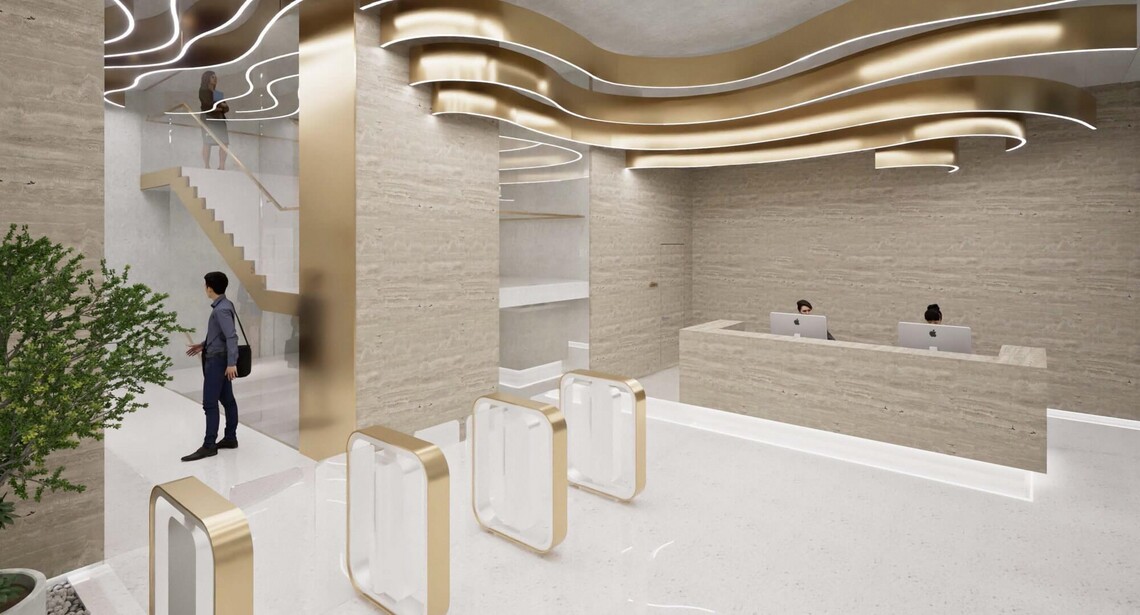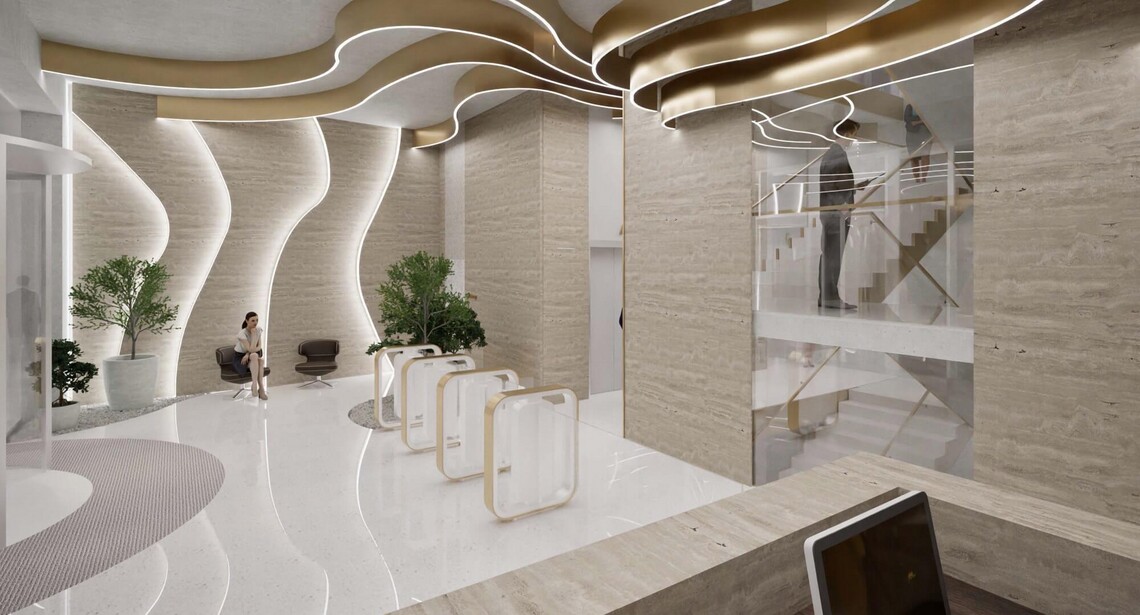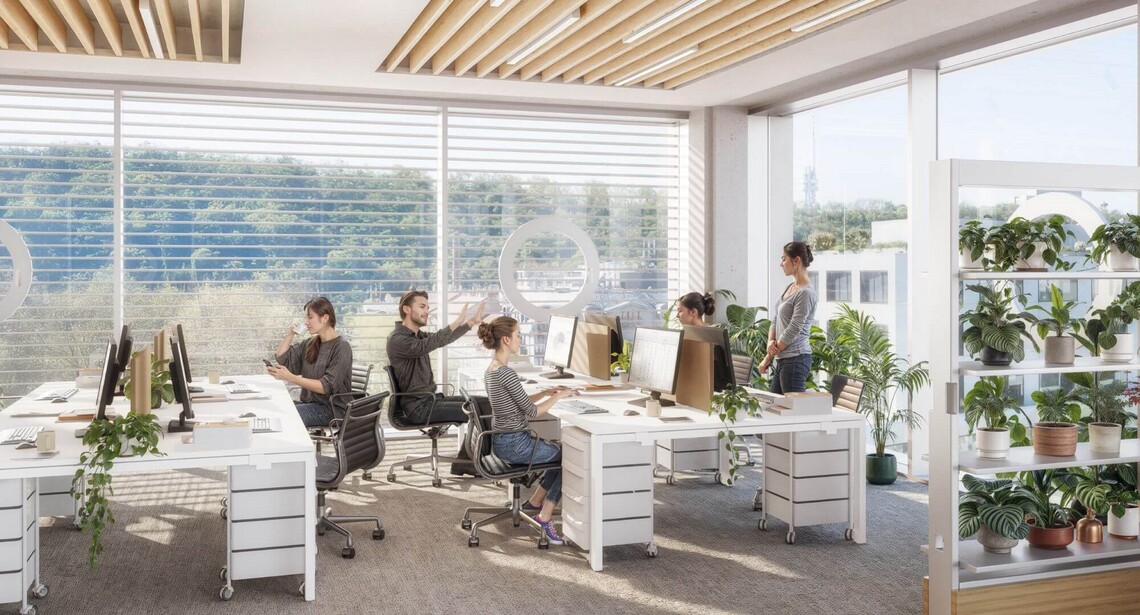A-A1 ADMINISTRATIVE BUILDING
The A-A1 administrative building will comprise 6,077 square metres of leasable space. It provides Class A rental space and is aiming for LEED PLATINUM sustainability certification. The building’s layout ensures maximum flexibility in the use of administrative space. A recessed arcade on the ground floor creates a prominent entrance. The building is characterised by the use of two different facades. The facade on the main part of the building allows for maximum glazing. This creates horizontal and vertical sections that cover the building‘s structure. The second facade on the connecting segment is composed of aluminium panels combined with glazing. Part of the facade next to the lifts is enclosed and its surface will be partially covered with climbing plants.
Project status
- Construction is expected to begin at the end of 2025.
- The completion of construction is scheduled for the first half of 2028.
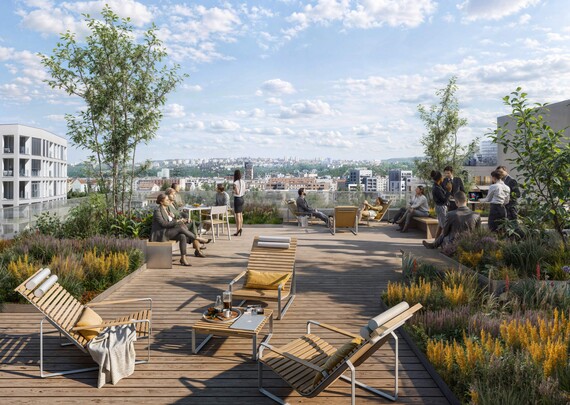
Accessibility
The A-A1 administrative building will be easily accessible by public transport and by car. Two metro stations, Invalidovna and Křižíkova, and tram stops for lines 3, 8 and 24 are within walking distance. All of Prague’s main transport arteries are also within easy reach. The Rohanské nábřeží street provides direct access to the centre of Prague, while the inner city ring road connects Karlín to the entire motorway network.
A-A1 ‣ KŘIŽÍKOVA
| 450 m |
A-A1 ‣ INVALIDOVNA
|
900 m |
A1 ‣ CENTRUM / MŮSTEK
| 7 min | 3 km |
NA KNÍŽECÍ ‣ WENCESLAS SQUARE
| 5 min | 6 km |
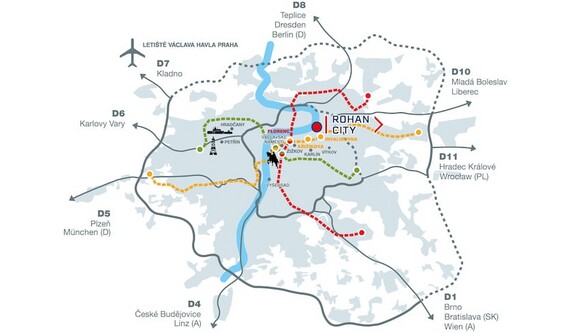
Technical specifications
Basic parameters
- Seven above-ground floors with rental space
- One underground floor
- Terraces with panoramic views
- 38 parking spaces in underground garages, including 10 shared parking spaces for electric cars with charging facilities
Standard A offices
- A flexible and efficient solution
- Design occupancy of 8 m² of office space per person
- Can be divided into up to three separate rental units per floor
- Standardised spatial unit 2.7 m
- Clearance 3.0 m
- Double floors, carpets
- Openable windows
- Triple glazing, external blinds on the south and west facades
Commercial spaces
- Two commercial units (possibility of a restaurant)
Common areas
- 24/7 reception
- Three lifts
- Bicycle storage with electric bike charging and facilities for cyclists – changing rooms and showers
Technology
- Four-pipe heating and cooling distribution system
- Office cooling via ceiling-mounted Fan Coil units
- eating via central air conditioning in combination with perimeter facade convectors
- Indoor temperature zone control
- LED lighting that responds to ambient light intensity
- High-speed internet connection for variable providers
- Access to the building controlled by biometric readers
- Building monitoring and security via a camera system
Certification
- LEED Platinum (Version 4)
- Building energy performance certificate – Class B
A-A1 administrative building – floor plans
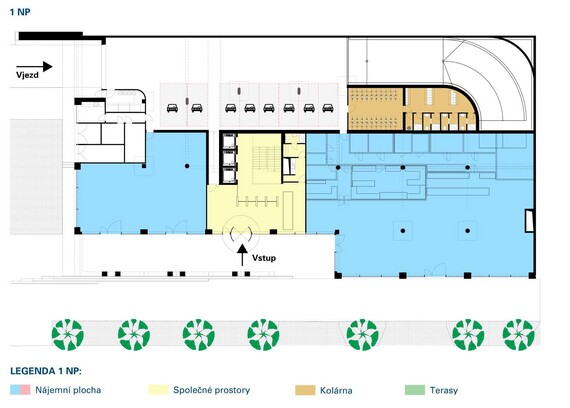
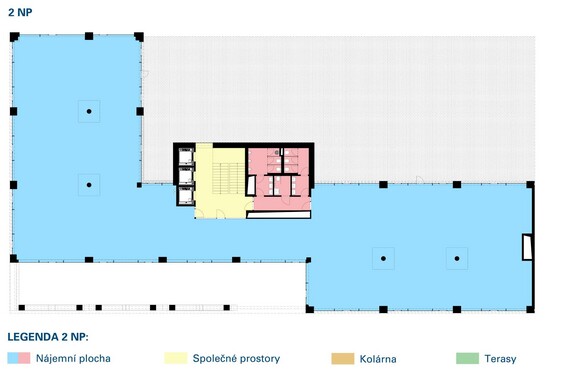
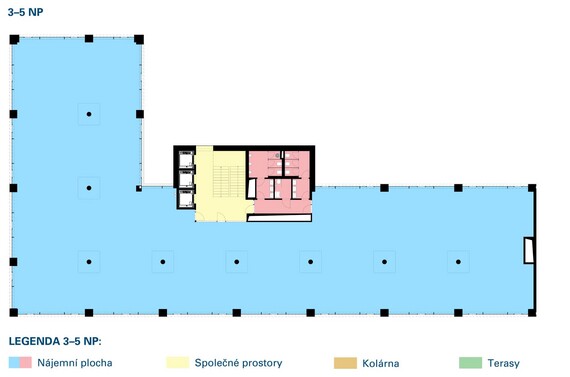
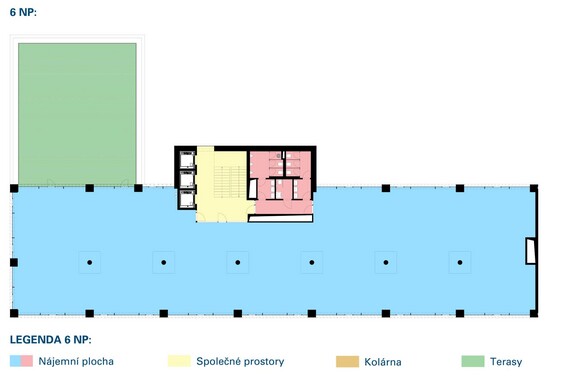
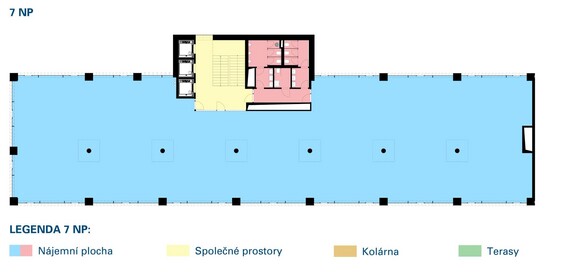
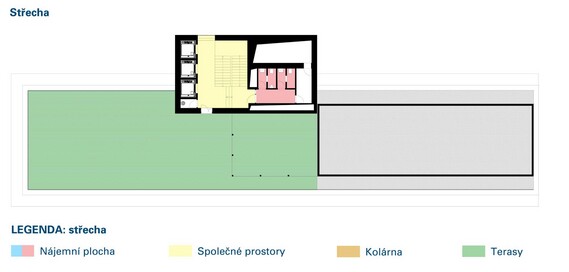
| SPACES FOR RENT | |||||||
|---|---|---|---|---|---|---|---|
| Floor | Administration rental area |
Commercial unit rental area |
Restaurant rental area |
Common rental areas |
Terraces | Storage rooms | Parking |
| 1. PP | - | - | - | 33 m 2 | - | 182 m 2 | 30 míst |
| 1. NP | - | 171 m 2 | 485 m 2 | 128 m 2 | - | - | 8 míst |
| 2. NP | 837 m 2 | - | - | 46 m 2 | - | - | - |
| 3. NP | 1 009 m 2 | - | - | 46 m 2 | - | - | - |
| 4. NP | 1 009 m 2 | - | - | 46 m 2 | - | - | - |
| 5. NP | 1 009 m 2 | - | - | 46 m 2 | - | - | - |
| 6. NP | 779 m 2 | - | - | 46 m 2 | 203 m 2 | - | - |
| 7. NP | 779 m 2 | - | - | 46 m 2 | - | - | - |
| Roof | - | - | - | 42 m 2 | 306 m 2 | - | - |
| TOTAL | 5 421 m 2 | 171 m 2 | 485 m 2 | 477 m 2 | 509 m 2 | 182 m 2 | 38 míst |
