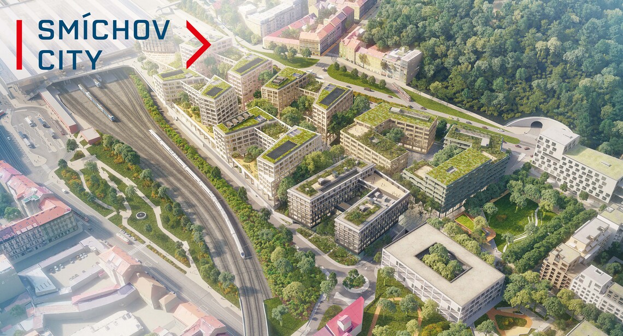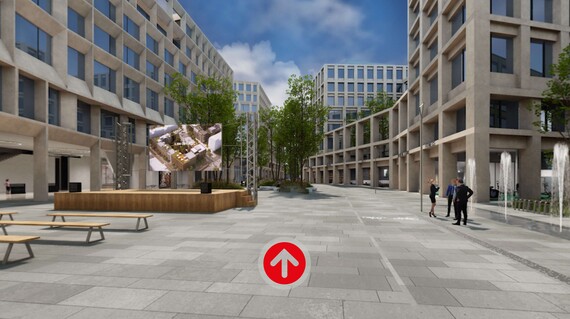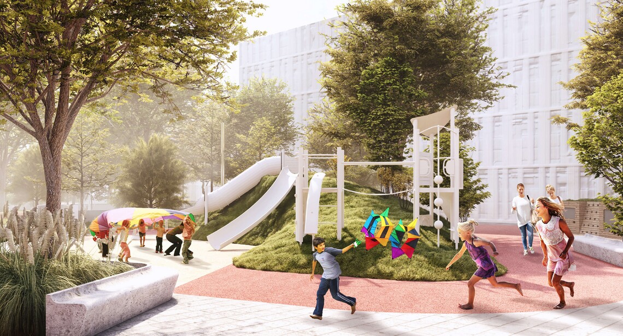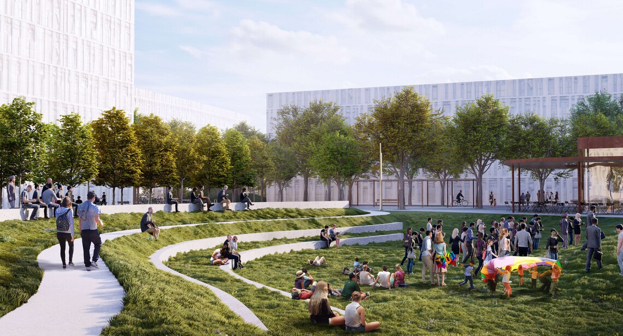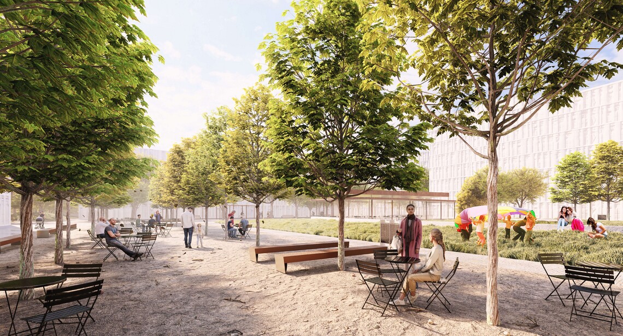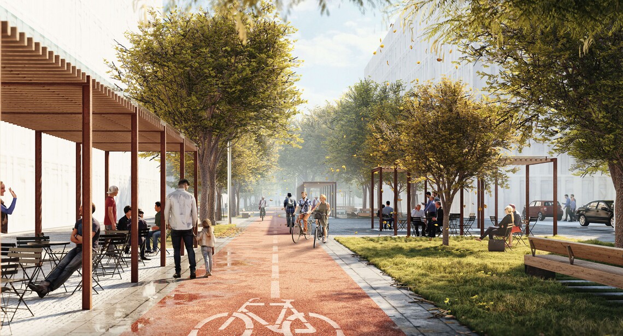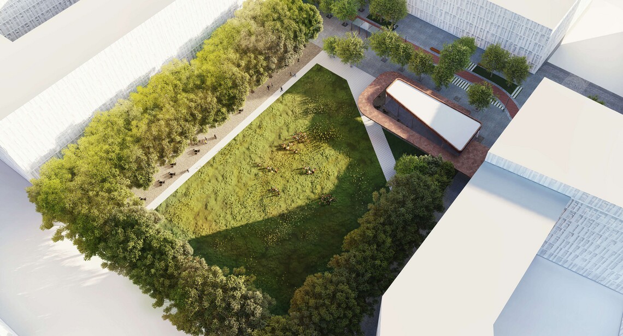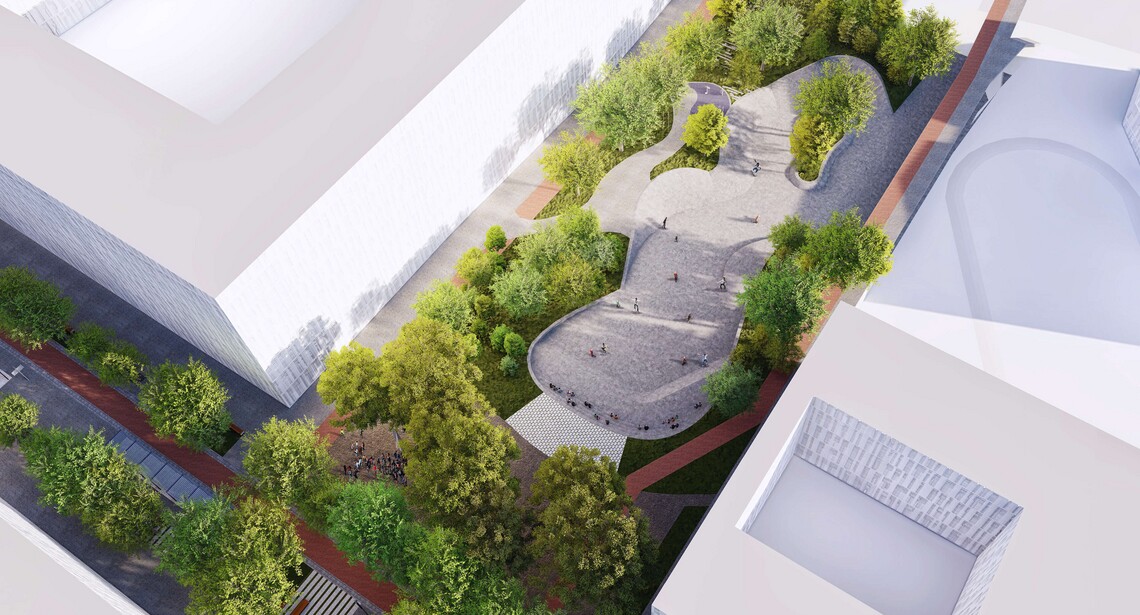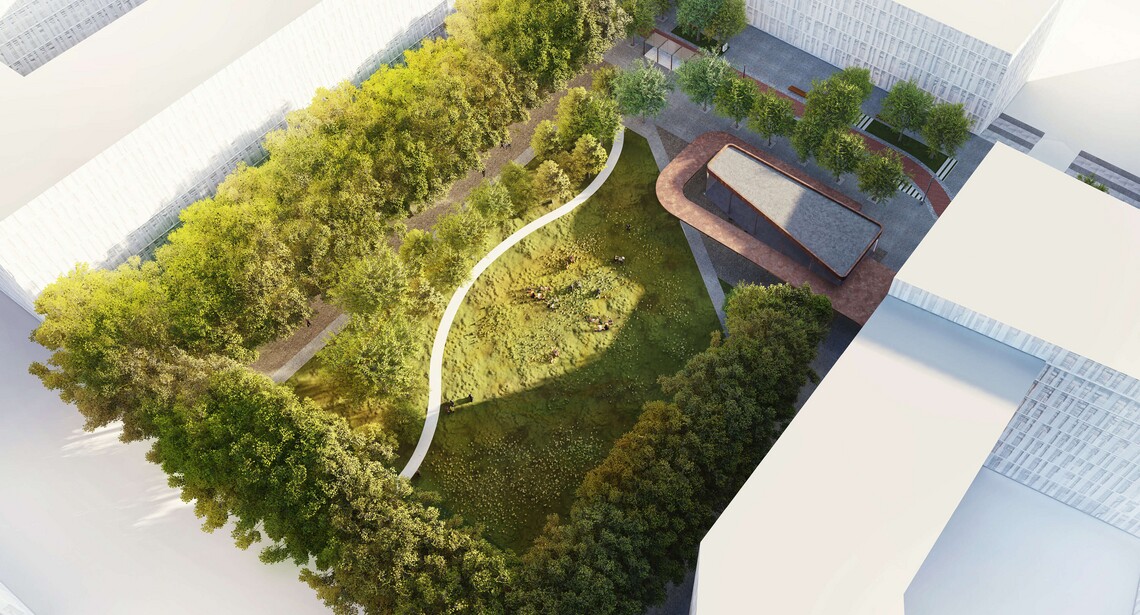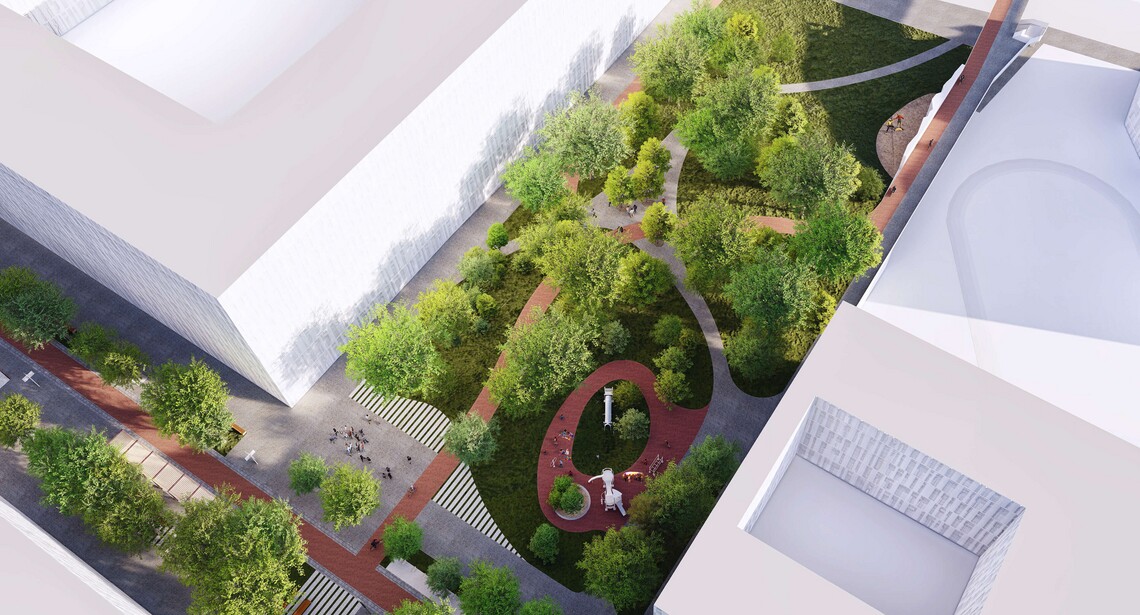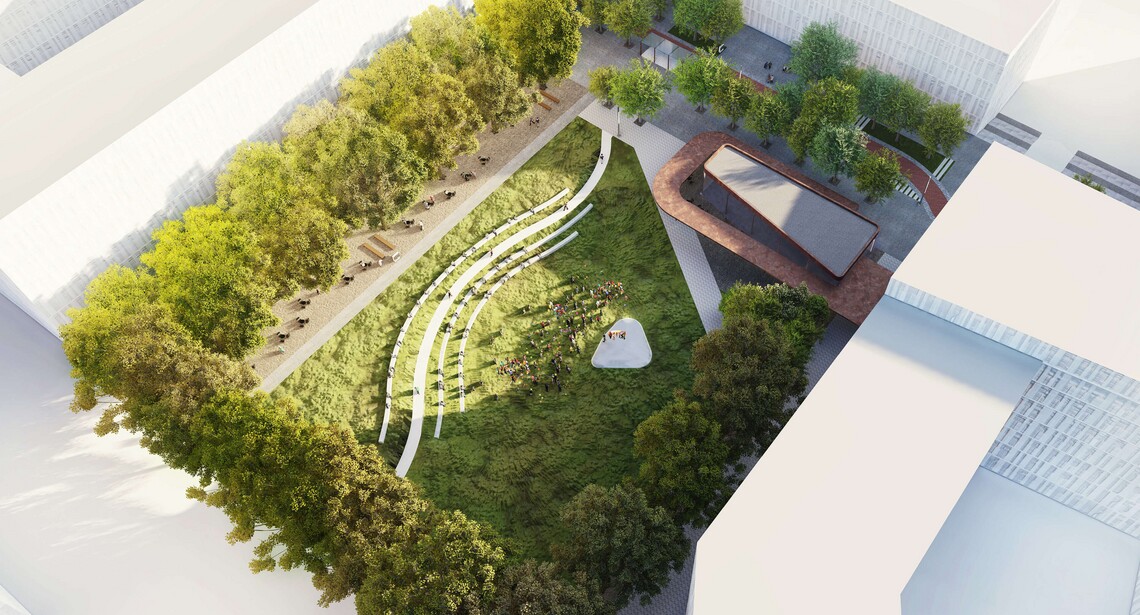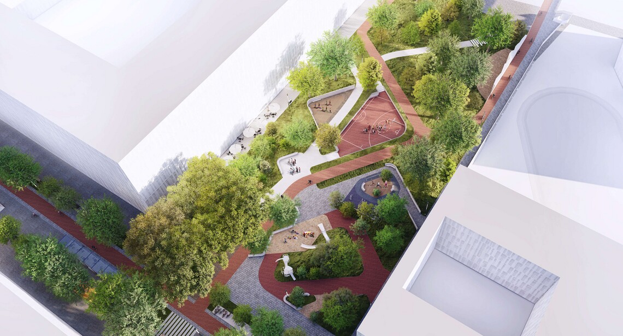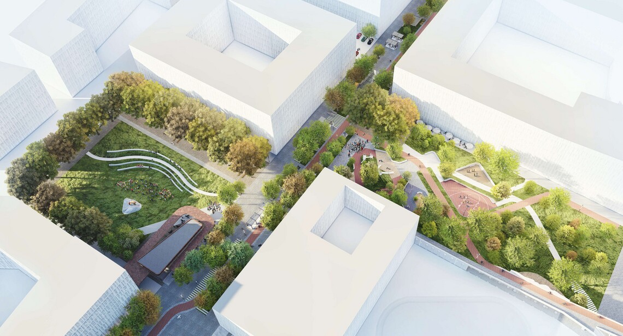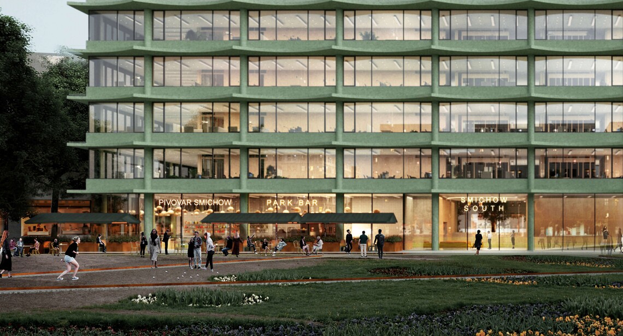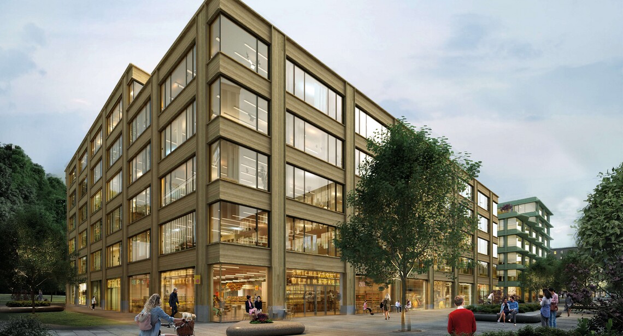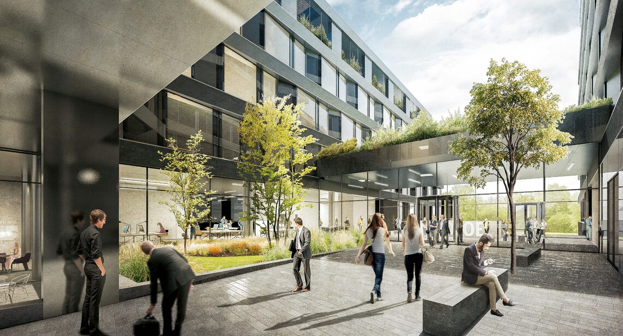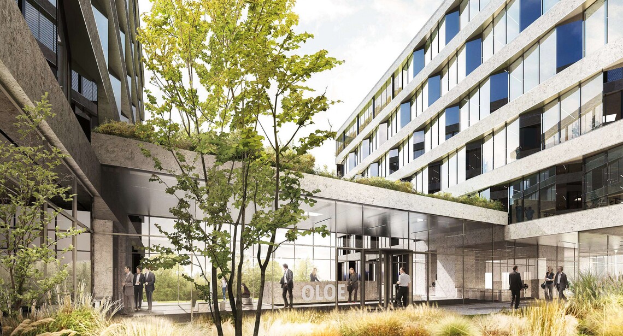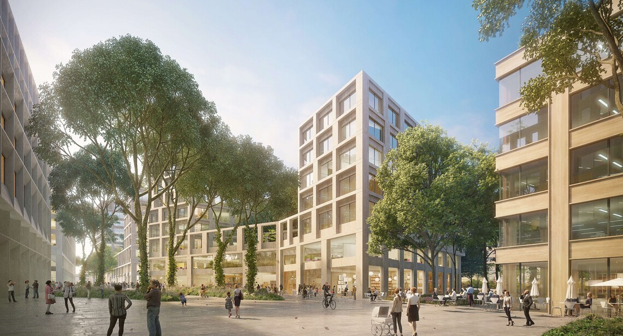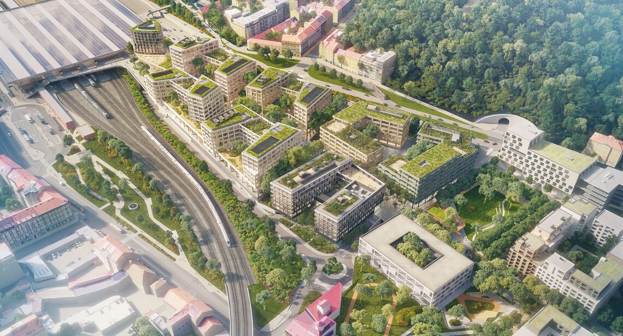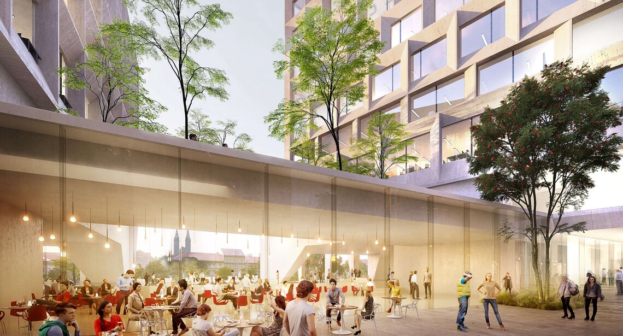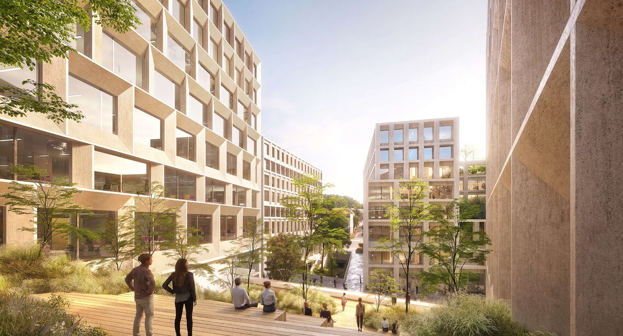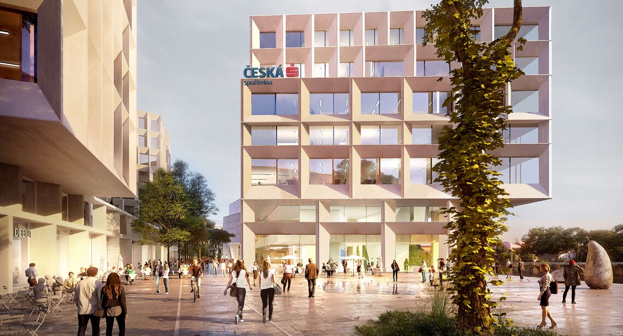Smíchov City – South
A real town
The whole Smíchov City project respects the philosophy of an organically growing city, and the public also had the opportunity to participate in public debates about the form it should take. The southern part of the previously unused area will change as determined by the largest architectural competition in Europe, held in 2018, and which 166 studios took part in. The involvement of multiple architects helps to preserve diversity over a large area. The individual studios are respecting the building plan from the winners, Baumschlager Eberle Architekten and Pavel Hnilička Architekti. The concept of a functional ground floor was designed by Chapman Taylor, inspired by the revitalisation of public spaces in British cities, i.e., the trend of people returning to the streets from closed in shopping centres.
Southern phase
In the second phase of the Smíchov City project the entire area from north to south will be connected by a pedestrian zone (boulevard) almost a kilometre in length, which will offer both local residents and visitors an active parterre and fully-fledged public space. The area will also be enriched by two parks, which will cover an area of 1.4 hectares and connect the southern and northern parts of the site.
At the same time, during the second phase a new bridge will be built over the railway lines, and people will have the opportunity to walk through pleasant, tree-lined surroundings offering views of Prague Castle and the Church of St. Wenceslas, all the way down to the renovated Praha – Smíchov railway station.
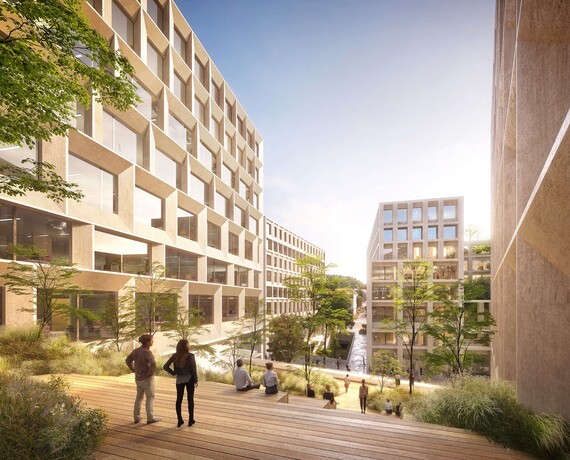
New headquarters of Česká spořitelna
The dominant feature of the southern part of Smíchov City will be the Česká spořitelna campus. The four greenroofed buildings were designed by the winners of the architectural competition, Baumschlager Eberle Architekten and Pavel Hnilička architekti. Česká spořitelna will not only be a passive user of offices; its philosophy is to open the bank to the public. In addition to the generously designed ground floor, it will also be attractive in that it will provide space for services, restaurants and various social, cultural and educational activities in a multifunctional hall or in its Centre for Financial Literacy. We are working intensively on preparations for the 75,000 m2 campus with Česká spořitelna’s project manager, Immorent Development Partners.
Open to the public
The other three buildings, which will occupy an area of 45,000 m², were designed by Tham & Videgård and Schindler Seko Architects. They differ not only in the style of their facades and the materials used, but also in their contents. During the consultation process, Prague residents expressed a wish for one of the buildings to house student accommodation, rental housing or a health or private education facility instead of offices. The public buildings, which will be an integral part of Smíchov City, include a new transport terminal, the construction of which is being prepared by the City of Prague and the Railway Administration, and a state primary school. These will be built at the intersection of the parks and the pedestrian zone – i.e., in the most important location from an urban planning perspective, and the city district proposed naming it after the late Karel Gott, who was a proud resident of Smíchov.
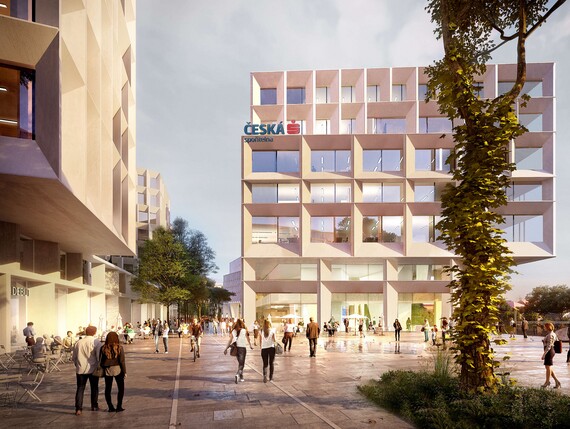
Amphitheatre, sports and greenery
The main artery of southern Smíchov is the pedestrian boulevard, the appearance of which was also influenced by the public. To improve the microclimate in the city, it has been designed as a pedestrian boulevard almost a kilometre in length. It includes pedestrian zones, delivery areas and cycle paths. Both adjacent parks differ in their focus. The park adjacent to the school building will be used for sports activities. The second park will be used for relaxation. A natural amphitheatre with tiered seating, suitable for theatrical performances and social events or an open‑air cinema, will be built. Altogether the two parks and the boulevard will provide 21,000 m2 of greenery.
Connection with the station
In the southernmost part of the site, the pedestrian boulevard will lead to a piazzetta. The piazzetta will be connected to a footbridge that will cross the railway lines and lead along the side of the planned bus station and onto Nádražní street from the roof of the new terminal. The piazzetta will further extend into a low horizontal structure adjacent to the vertical hotel building designed by Austrian architects Henke Schreieck Architekten. The building will stand out with its generous canopy‑style roof. However, this will not just be an architectural element; this additional public space is intended for use throughout the year.
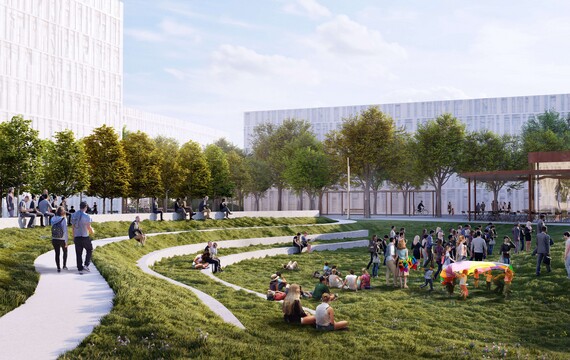
Accessibility, gastronomy, services
Of course, Smíchov City will be easily accessible by car and public transport. It is planned that bus services will be relocated from Na Knížecí and the station forecourt and that a P+R parking facility will be built, increasing use of the transport hub to 100,000 people a day. A hotel and a unique gastronomic zone will therefore be built in the immediate vicinity of the transport terminal, offering new catering options, which are currently completely absent. Due to the suitable location adjacent to the ground floor of the hotel building in the busiest, southernmost tip of the area, with direct links to train platforms, metro and the planned bus station and P+R car park, the zone can operate until into the night and is intended to become a welcome destination, and not just for residents in the immediate vicinity.
Estimated completion of construction
The preparations for and design of Smíchov City took fifteen years, and the public also became significantly involved in these processes through its suggestions during the consultation process. The entire Smíchov City project should be completed within 10 to 12 years, i.e., by 2032.
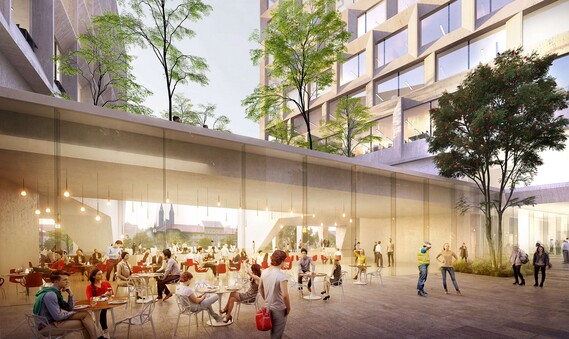
Everything within reach
The Smíchov City project respects the muchdiscussed principle of the “city of short distances”. Within a single district, residents will find everything they need for a happy life: modern housing, job opportunities, shops, restaurants, services, civic amenities such as schools, medical facilities, opportunities for cultural and sports activities, and green areas for relaxation.
You can take a walk around Smíchov City, the urban district of the future, today with our virtual tour here:
„The construction of Smíchov City is crucial for Prague. Not only in terms of its size, but also in the way it is created. Developers communicate closely with individual stakeholders, including residents, and endeavour to create a new, fully-fledged neighbourhood that combines housing with other functions.
The realisation of Smíchov City could become a model and inspiration for further changes in Prague's brownfields.“
Mgr. Ondřej Boháč, Director of the Prague Institute of Planning and Development
„I am glad that our city district has been involved in the project from the very beginning. It will significantly change the appearance of the locality, the long-unused site of the former Praha-Smíchov goods station.“
Mgr. Renáta Zajíčková (ODS), Mayor of Prague 5

